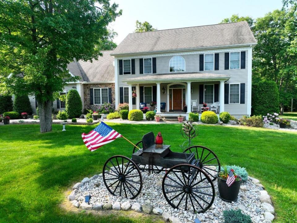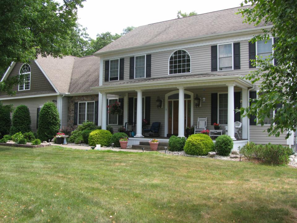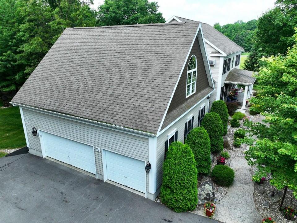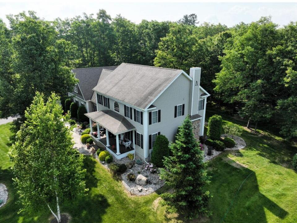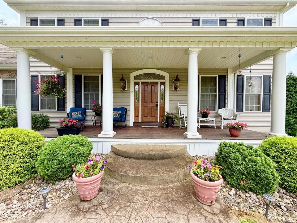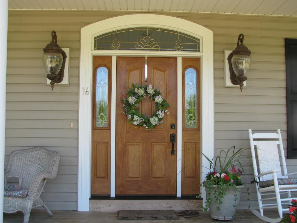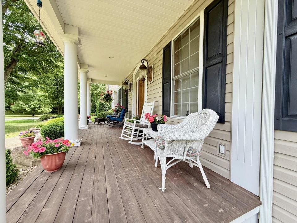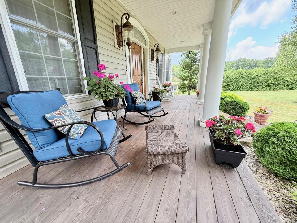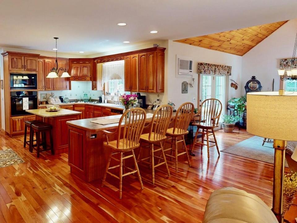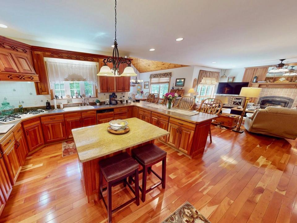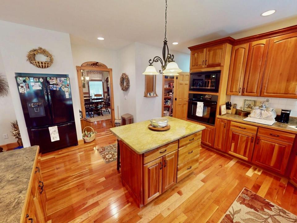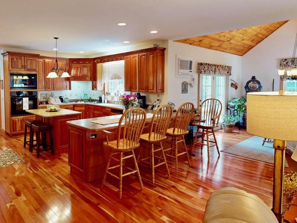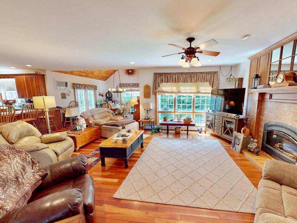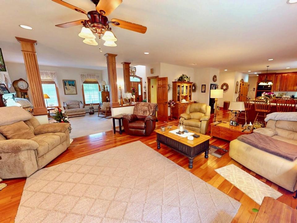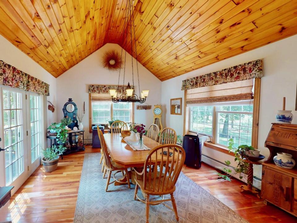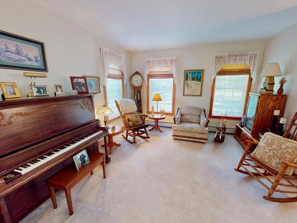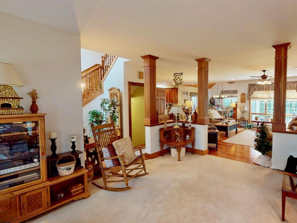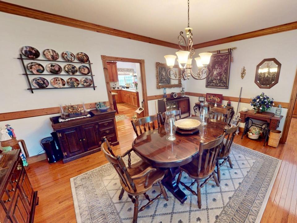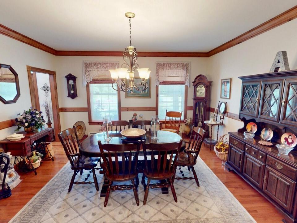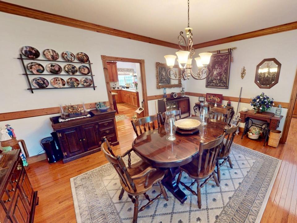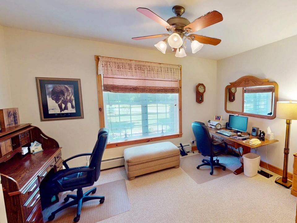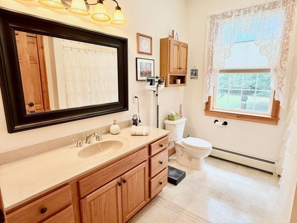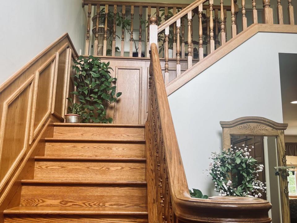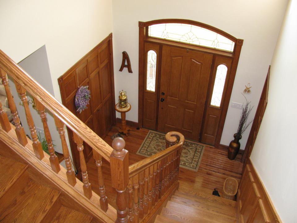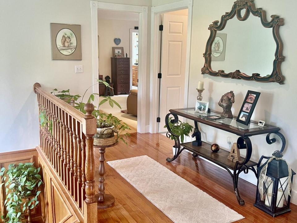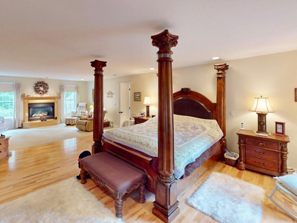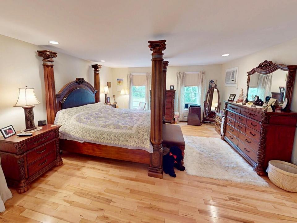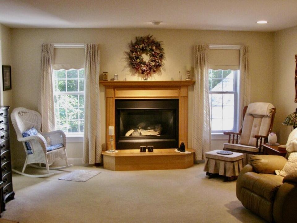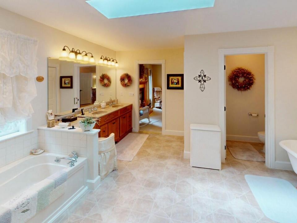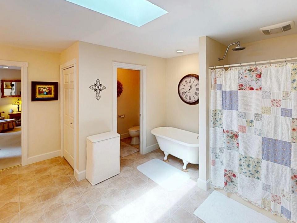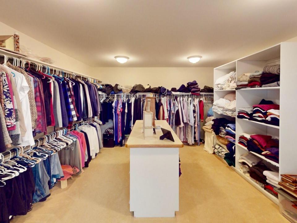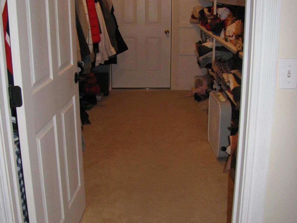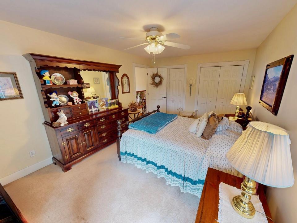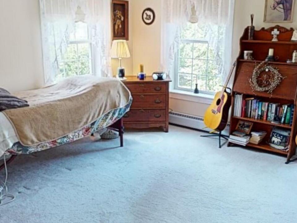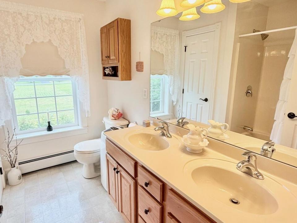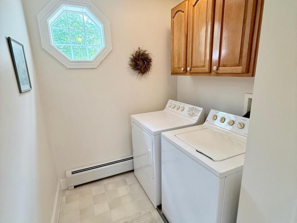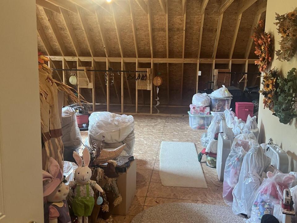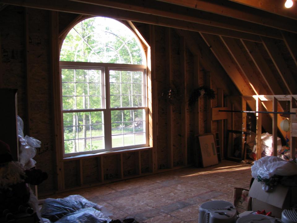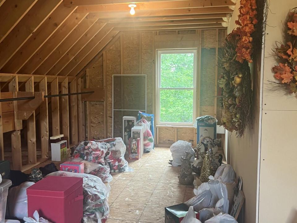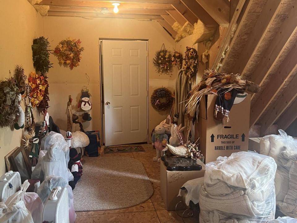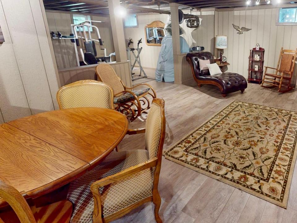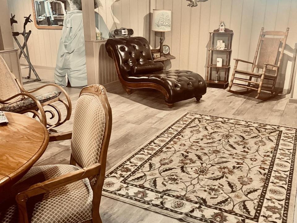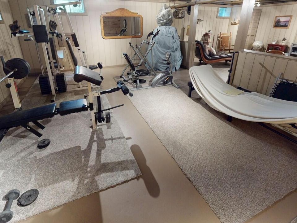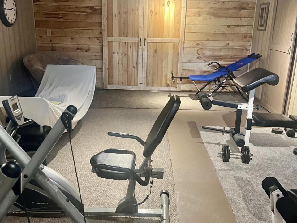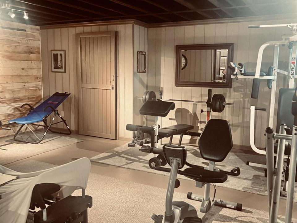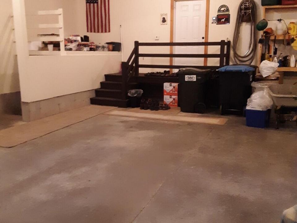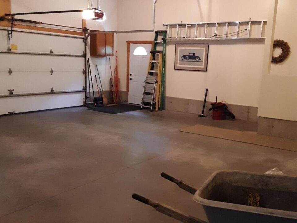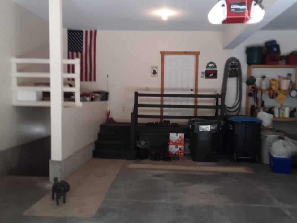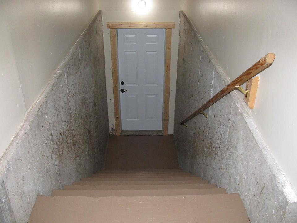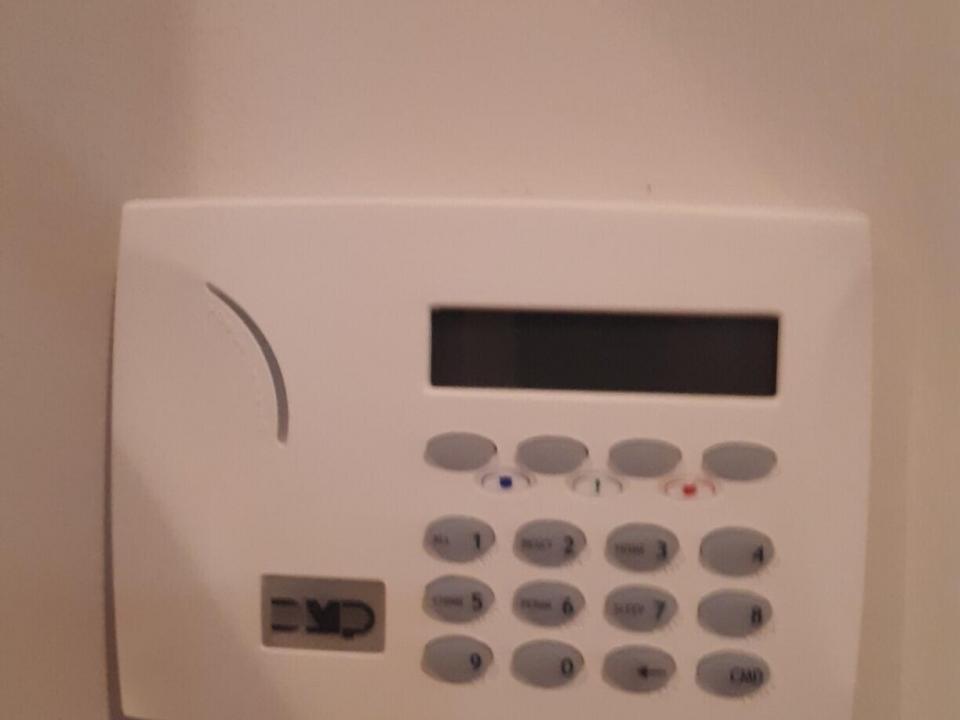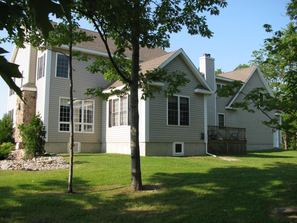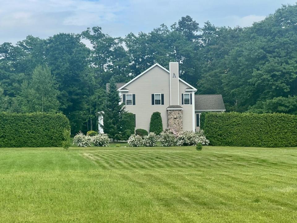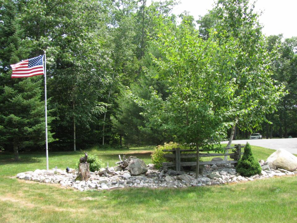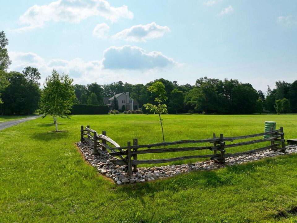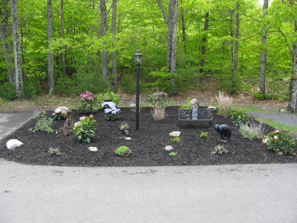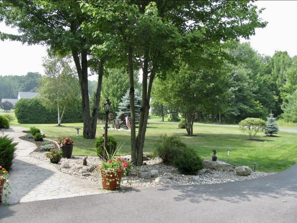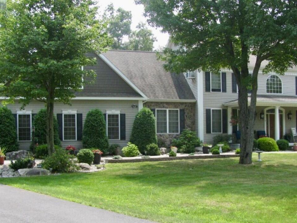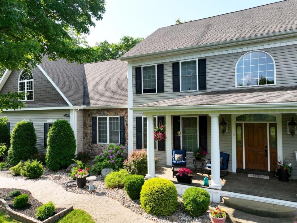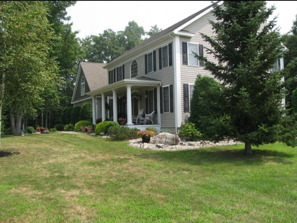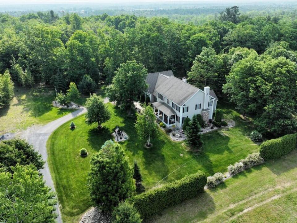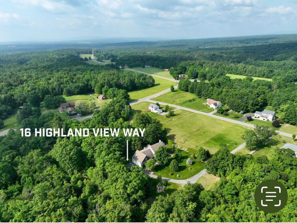Welcome to this stunning custom colonial home, meticulously crafted by its owner and situated on tastefully landscaped 3.2 acres. Boasting over 5000 sq ft of elegant living space, this magnificent residence offers the perfect blend of sophistication and comfort. Just a few of the many features include 9' ceilings on first floor, 42'' cherry cabinetry, rich hardwood floors, open concept living area to enjoy the beautiful gas fireplace in the family room featuring custom woodwork and hammered nickel and dinette with cathedral ceilings. Additionally there is a large private dining room with crown molding and a fourth bedroom, which can be purposed to fit your needs. Across the hall from the 4th bedroom is a full, handicap accessible bath. Every area of this expansive first floor is cozy but also fits all of your family and entertainment needs. The grand entrance way leads to three bedrooms to include the crowned jewel, which is the primary bedroom with a sitting area and gas fireplace, expansive bathroom with skylight for natural light and double walk-in closets. Each closet has its own custom shelving and the larger one has an island for additional storage. Further, the basement is partially finished to include a work out area and a media/rec room, which could be repurposed for a 5th bedroom. A woodstove is located in the basement for extra warmth. The three car garage has direct access to the basement and also has cold storage area above, which has been wired for electrical, ready for future heat and easily finished to meet your needs. This is a one of a kind property and a must see!! (See feature sheet for detailed information)
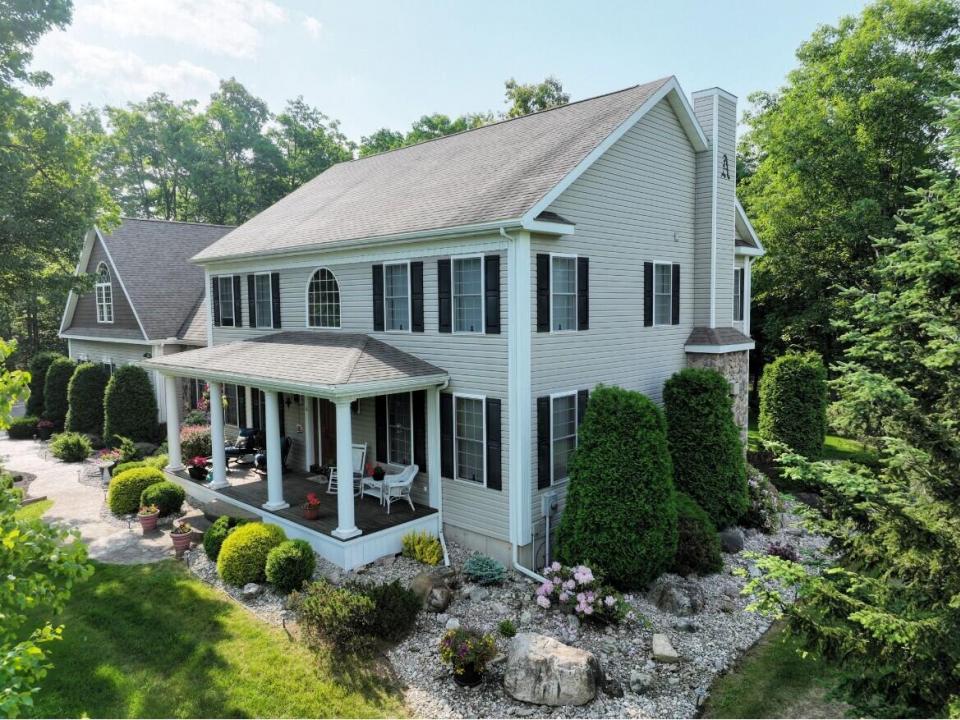
MLS#204893
16 Highland View Way, West Chazy
$679,000
Listing courtesy of Century 21 The One
Mortgage Calculator
Home Value
Down Payment
Interest Rate
Term (years)
Estimated monthly payment =
Property Information
Price:
$679,000679000
MLS#:
204893
Type:
Residential
Area: West Chazy, New York
Acres:
3.20
Zoning:
Residential
School District:
Beekmantown
Tax Map:
178.-4-12
Total Taxes:
$9,869
Style:
Colonial
Year Built:
2007
SQFT:
5,106
Seasonal:
Yes
Beds:
4
Baths:
3
Garage / Carport:
Yes
Heating:
Baseboard, Wood Stove, Wood, Oil, Hot Water
Cooling:
Ceiling Fan(s)
Electrical:
200+ Amp Service, Circuit Breakers
