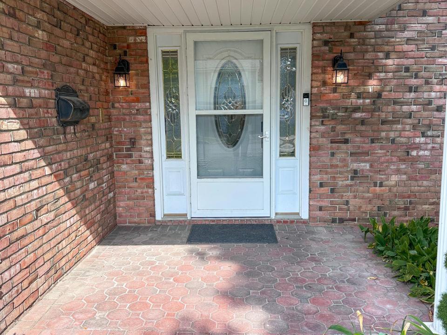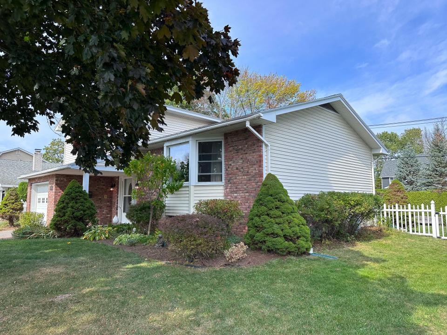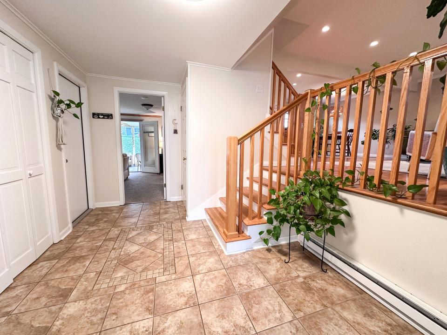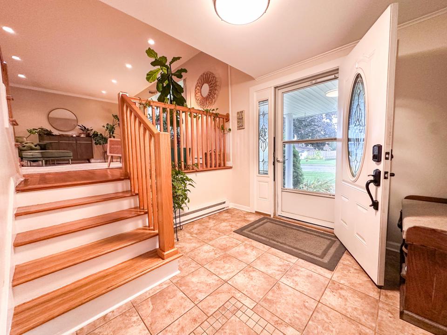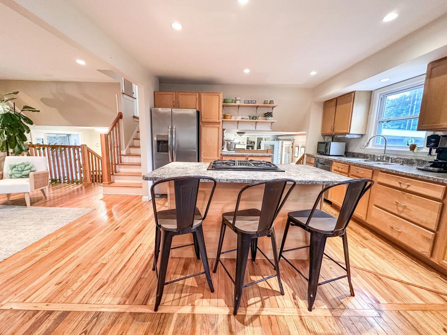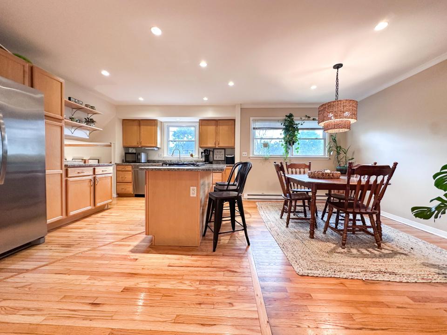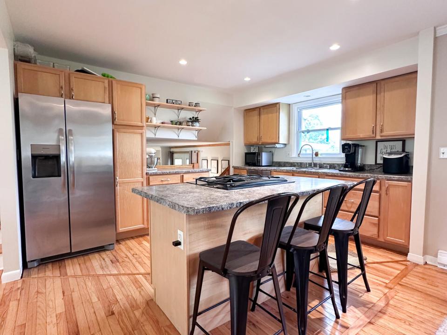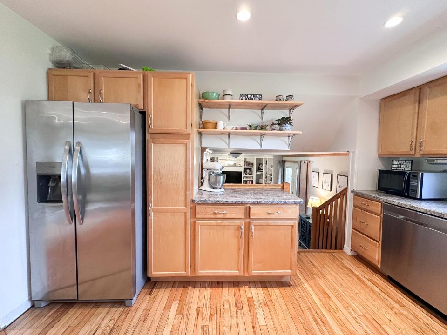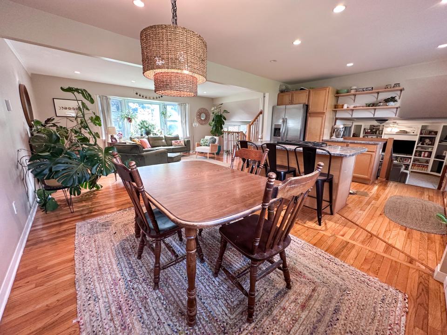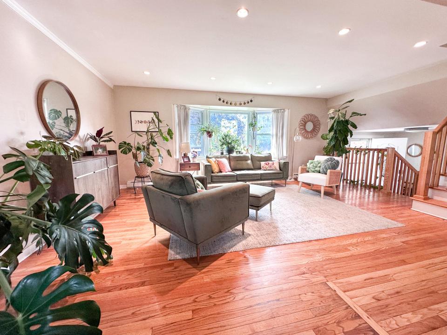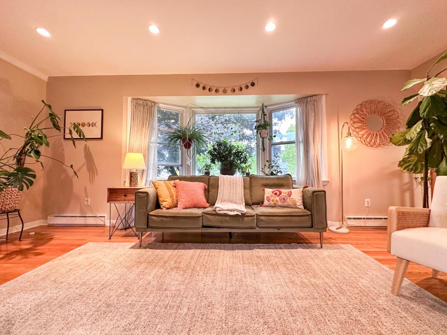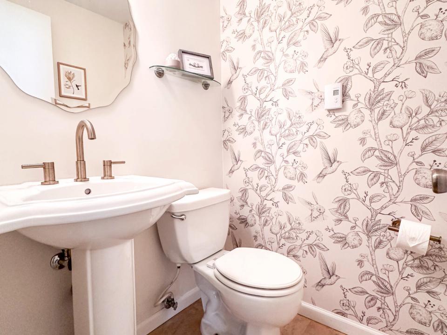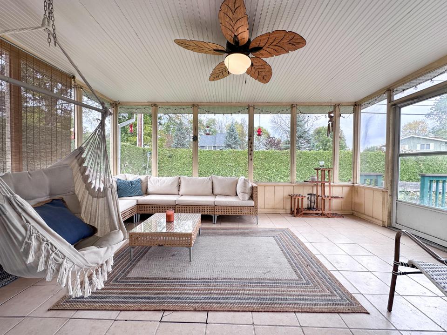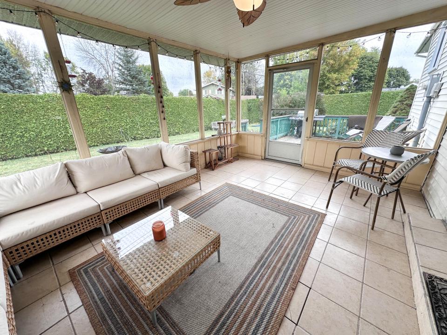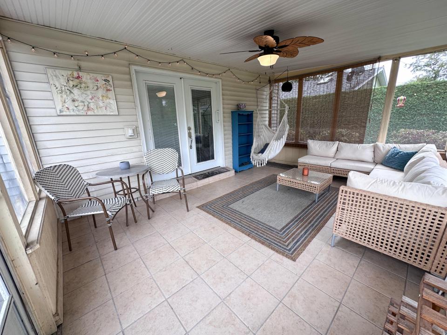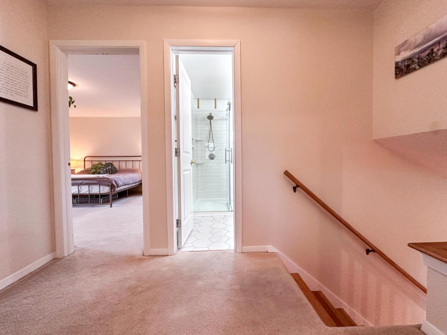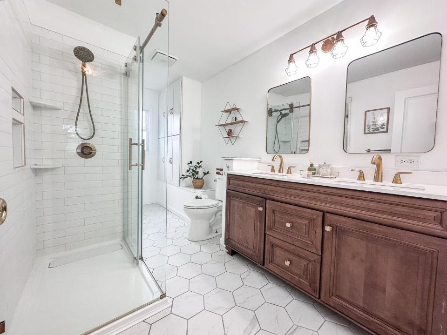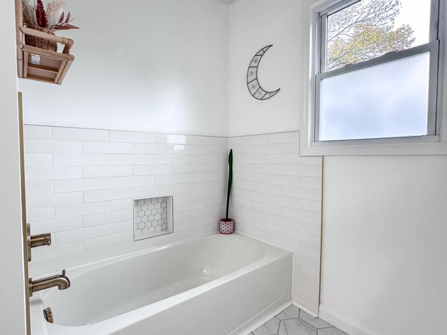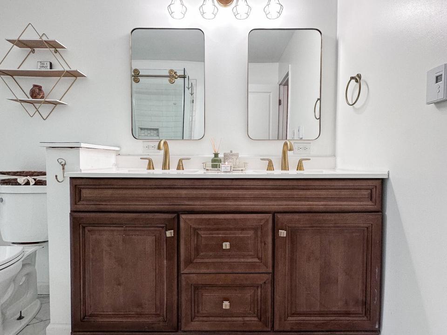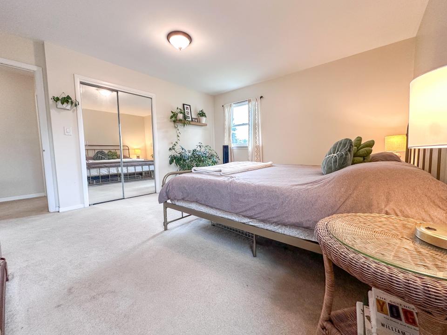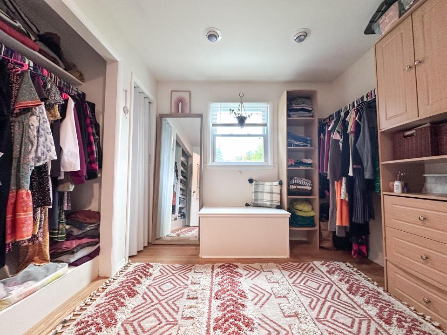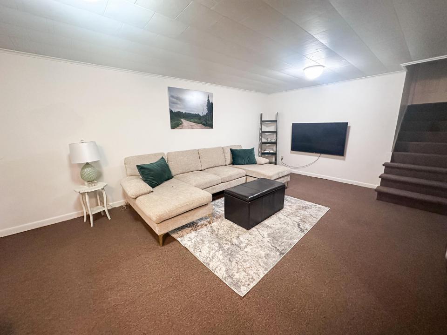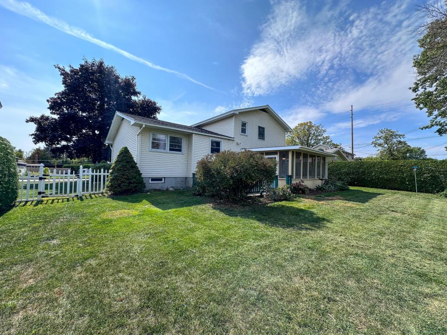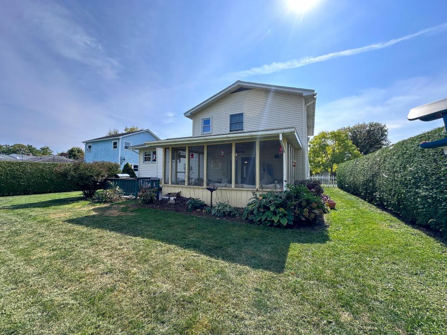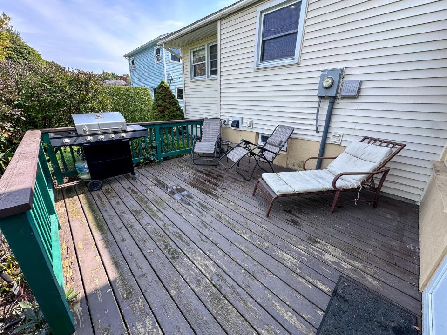A home with such an easy natural flow, you will want to show it off! Entering in through the front door you have an option between the upstairs living room or the main floor den. The den, surrounded by built in book shelves; makes the space the perfect place to snuggle into the couch with your favorite show. On warm days open the French doors and allow the breeze to flow through the space or take it outside and enjoy the screened in three season room, back deck, and private backyard. The main floor, the heart of the home, has an open concept kitchen with plenty of storage. An island with a built in gas cook top, opens the room up overlooking the dinning room and living room. The natural light in this area casts beautiful streams of light making the space feel 'loungey', especially with a mix of plants in the windows. Upstairs, a recently renovated bathroom not only has a double vanity and soaker tub, but a glass shower that makes you feel like your in a spa! If all of that living space isn't enough for you, take it down to the basement where there is a THIRD living space, which could be used as another bedroom, office, or a game room. This home has so much positive energy flowing through it. Come see it for yourself and make this house your home.
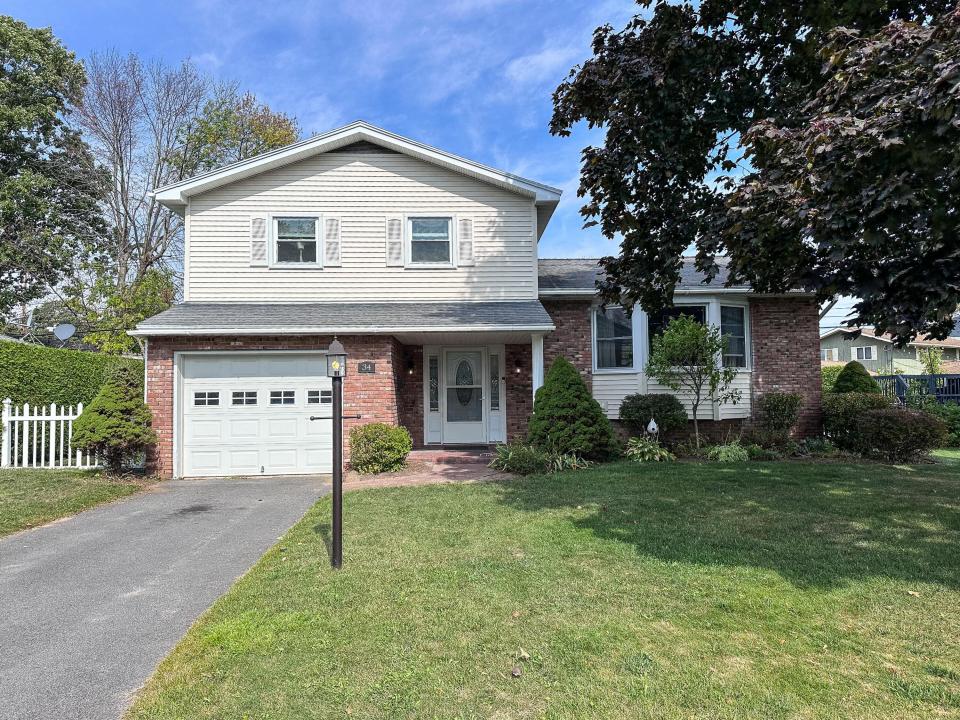
Sale Pending
MLS#205899
34 Crescent Drive, Plattsburgh
$335,000
Listing courtesy of LB House To Home Realty
Mortgage Calculator
Home Value
Down Payment
Interest Rate
Term (years)
Estimated monthly payment =
Property Information
Price:
$335,000335000
MLS#:
205899
Type:
Residential
Area: Plattsburgh, New York
Acres:
0.16
Lot Dimensions:
66x103
Zoning:
Residential
School District:
Plattsburgh
Tax Map:
207.14-1-22
Total Taxes:
$10,185
Style:
Other
Year Built:
1967
SQFT:
1,605
Seasonal:
Yes
Beds:
3
Baths:
1
Half Baths:
1
Garage / Carport:
Yes
Heating:
Electric
Electrical:
200+ Amp Service
