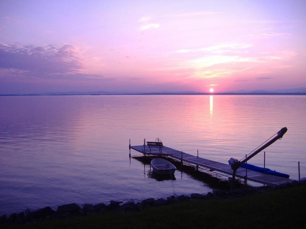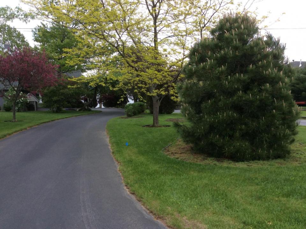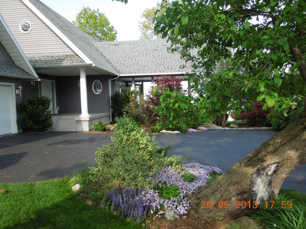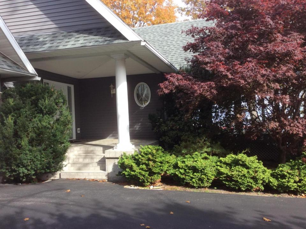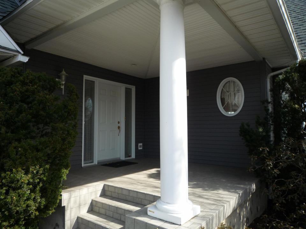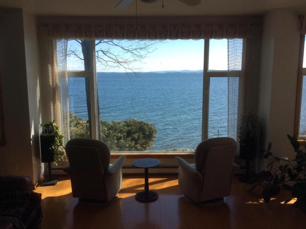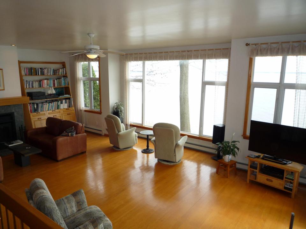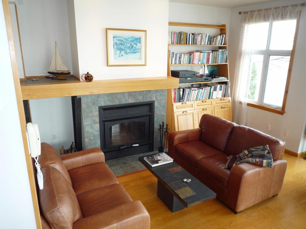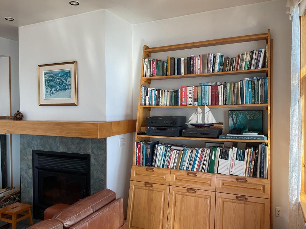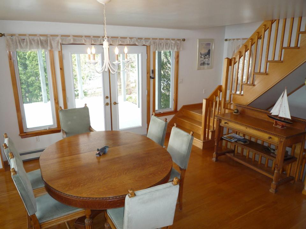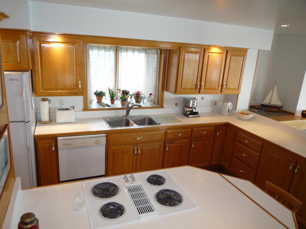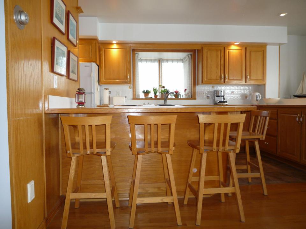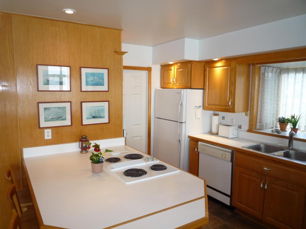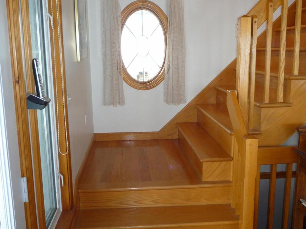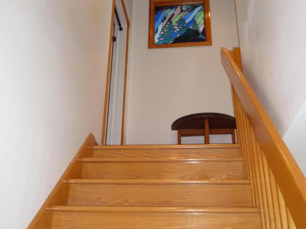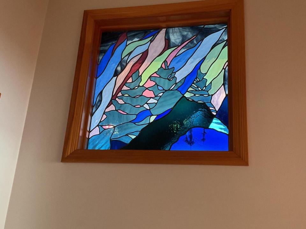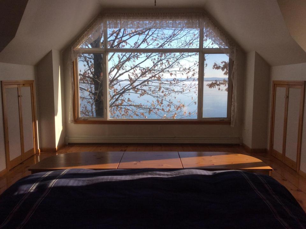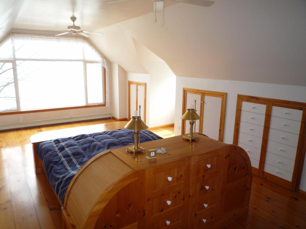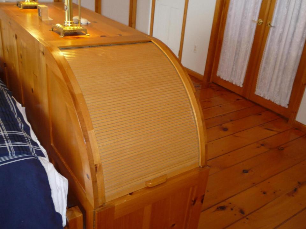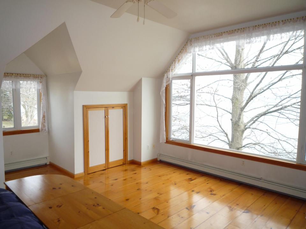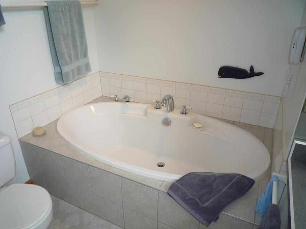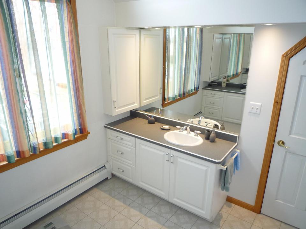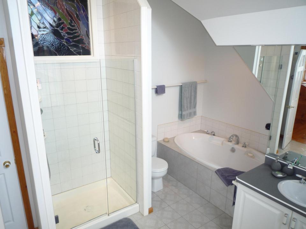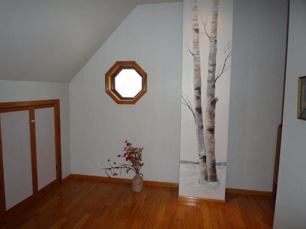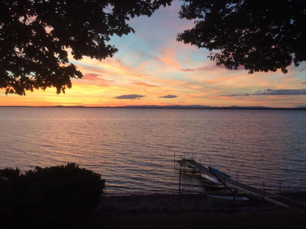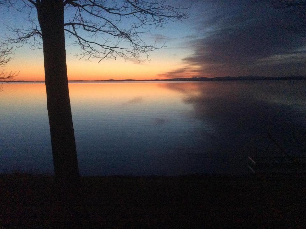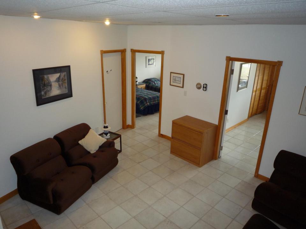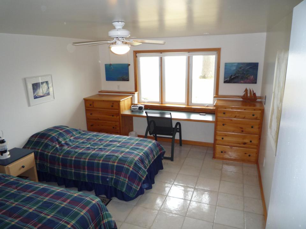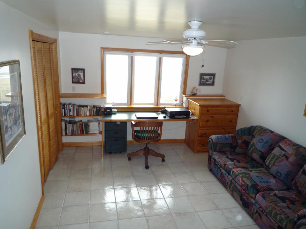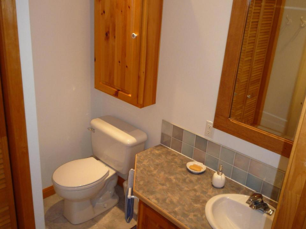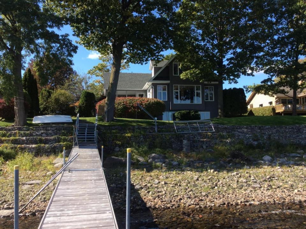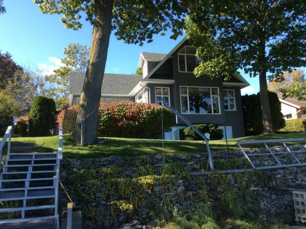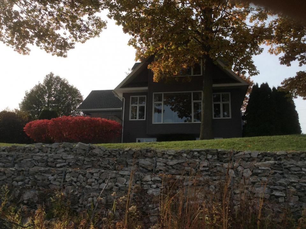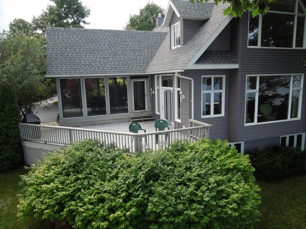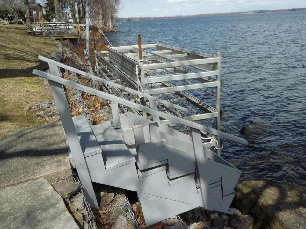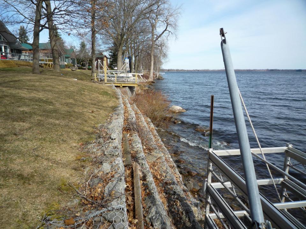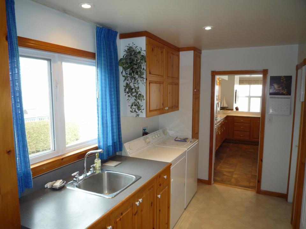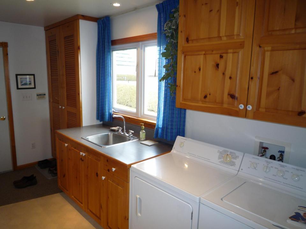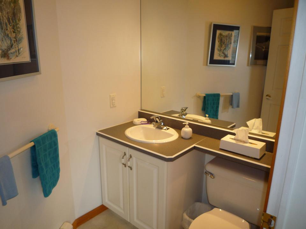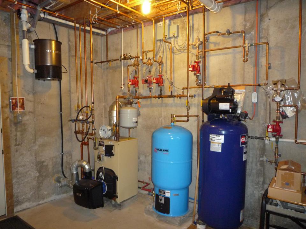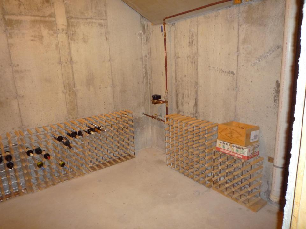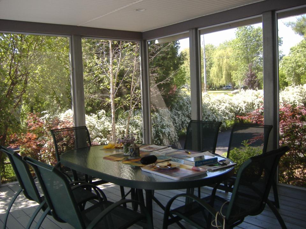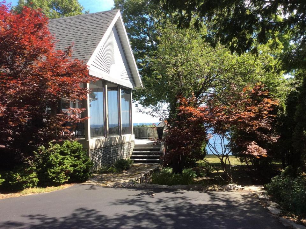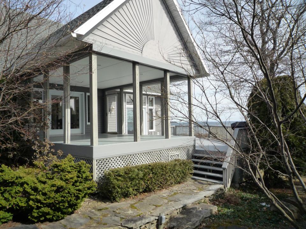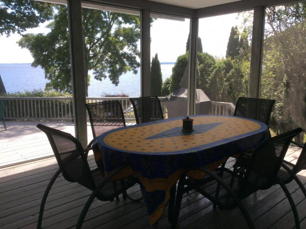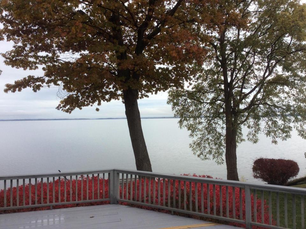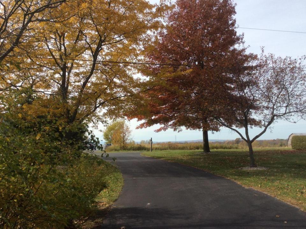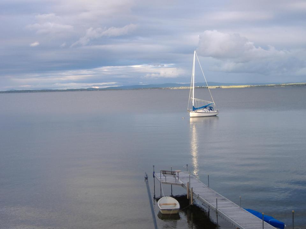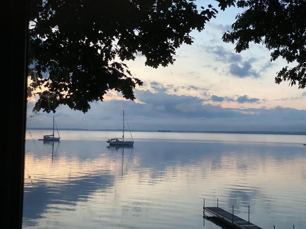Welcome to your opportunity to live on Lake Champlain in a custom designed home on picturesque Oliver Bay. When the architect designed this home, he took particular care to use the gentle sloping lot to create magnificent lake views from all three levels of the home.Stanley Roberts was the builder and his, along with his cabinet maker's, trademark attention to quality and detail is readily apparent in the nautically themed creative woodwork, flooring and custom cabinetry.Enjoy a fire in the wood-burning fireplace in the sunken living room with huge windows overlooking the lake and majestic Green Mountains of VT in the background.Upstairs is the primary suite, with its well-appointed private bath. The adjacent room can be a nursery, den or dressing room.The fixture at the center of the primary bedroom is an exquisitely crafted king size bed with head & footboard featuring roll-top nightstand storage and drawers in both the units.The 12/12 roof line provided space on both sides for built-in hanging closets and drawers.If you take a look at the clear pine planking floor with cherry cleat and shift your gaze up and out the floor-to-ceiling windows looking over the lake, it's not hard to imagine you could be in a first-class ship cabin.One of the benefits of living on the lake is access to the water. The custom designed retractable stair system, elegant in its simplicity, and aluminum docks with cedar planking afford you ready access to the water. There is an added bonus of a double wide section at the end of the 70 foot dock with bench and cocktail table for an evening drink.There is also a substantial cement block mooring in deep water for a very large boat. Listing available to close after Aug. 1st 2024.
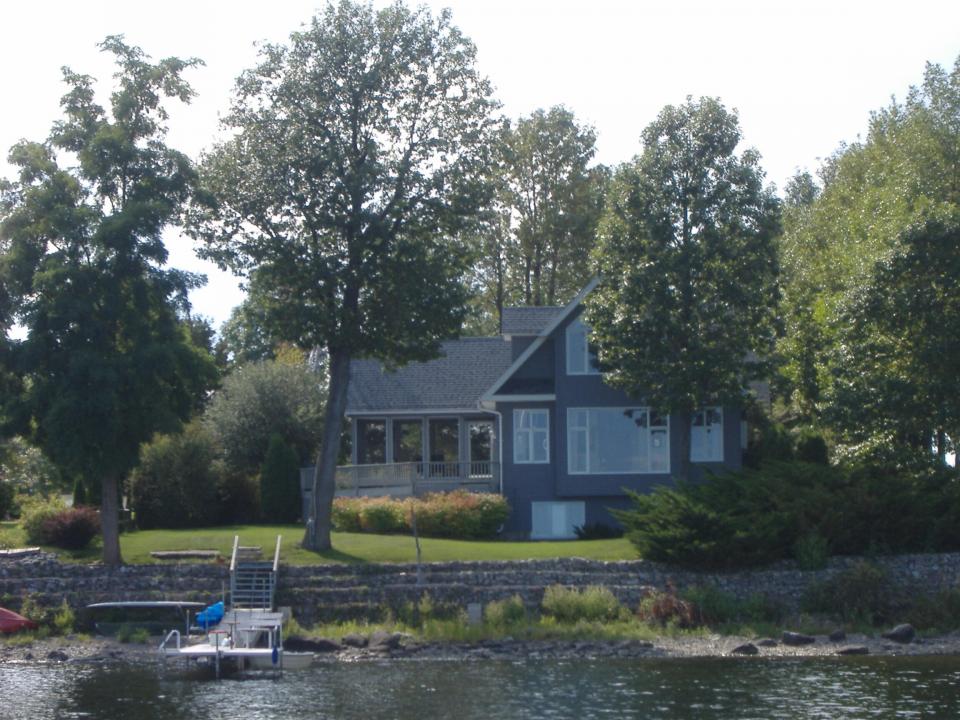
Sale Pending
MLS#201602
32 Colligan Point Road Road, Plattsburgh
$785,000
Listing courtesy of Donald Duley & Associates
Mortgage Calculator
Home Value
Down Payment
Interest Rate
Term (years)
Estimated monthly payment =
Property Information
Price:
$785,000785000
MLS#:
201602
Type:
Residential
Area: Plattsburgh, New York
Acres:
0.53
Lot Dimensions:
101x230
Waterfront:
Yes
Zoning:
Residential
School District:
Beekmantown
Tax Map:
181.4-1-24.2
Total Taxes:
$11,963
Style:
Contemporary
Year Built:
1996
SQFT:
2,558
Seasonal:
Yes
Beds:
3
Baths:
2
Half Baths:
1
Garage / Carport:
Yes
Heating:
Baseboard, Radiant Floor, Natural Gas, Hot Water
Electrical:
200+ Amp Service, Circuit Breakers
