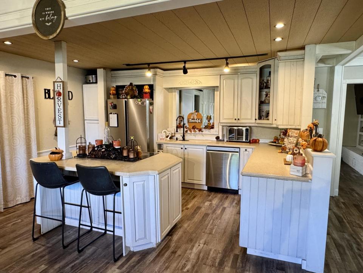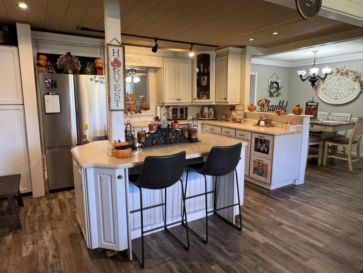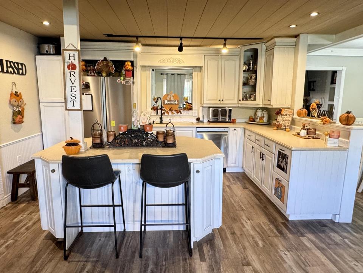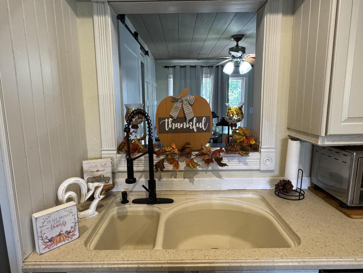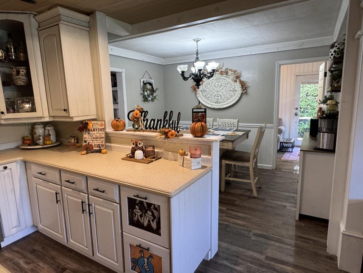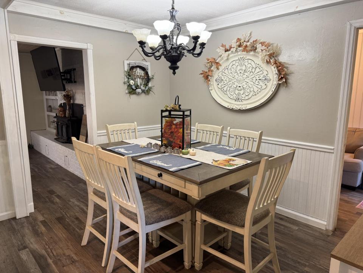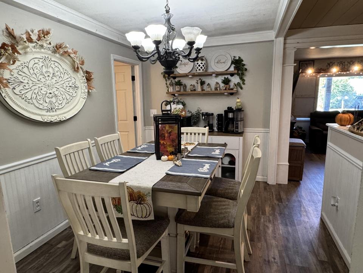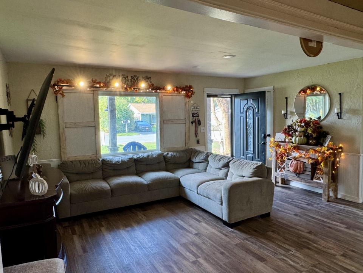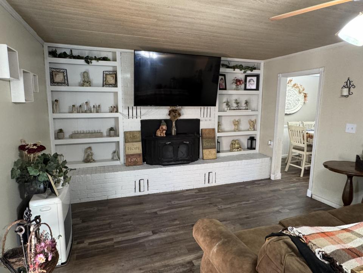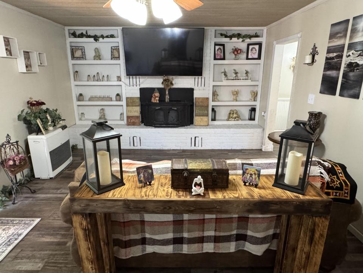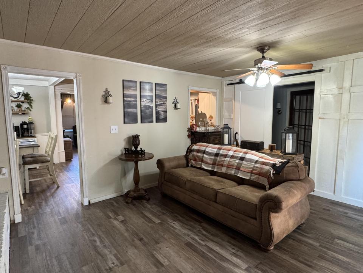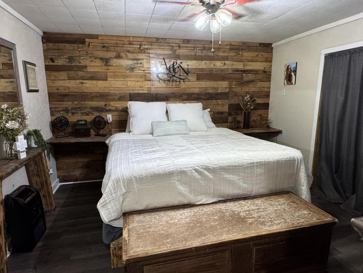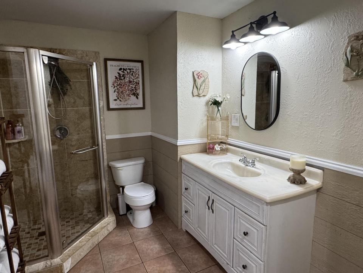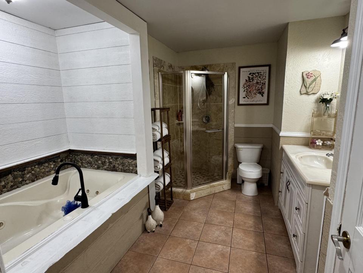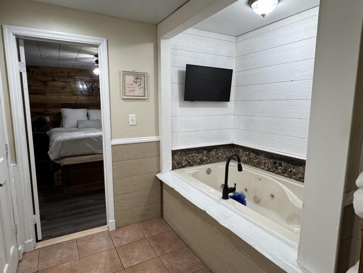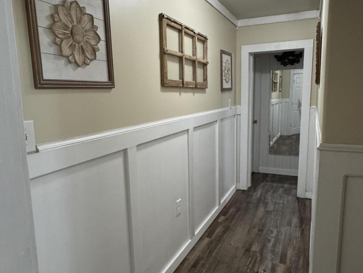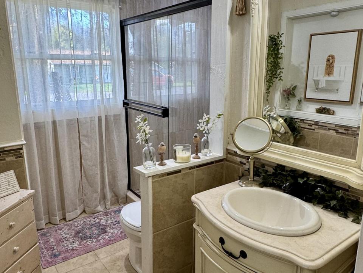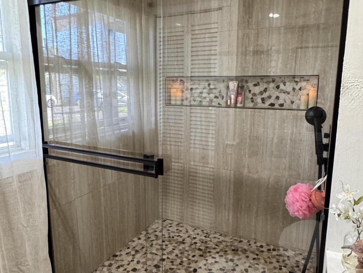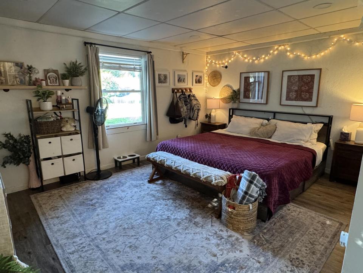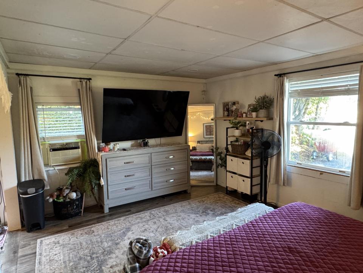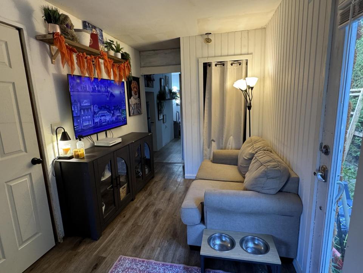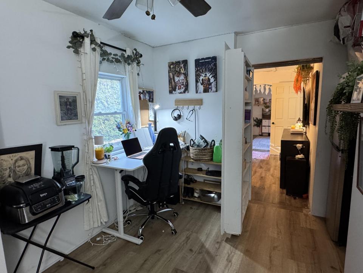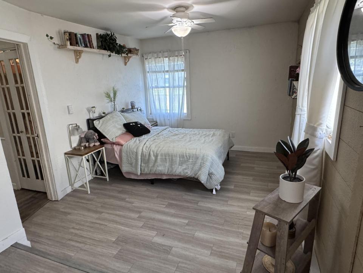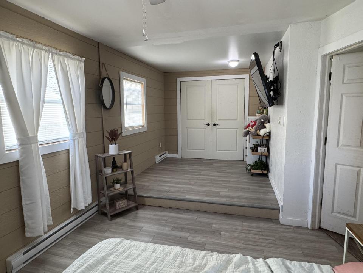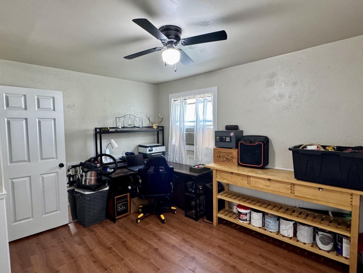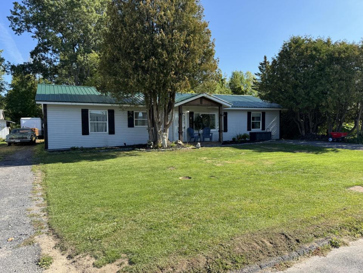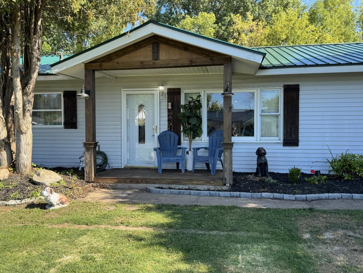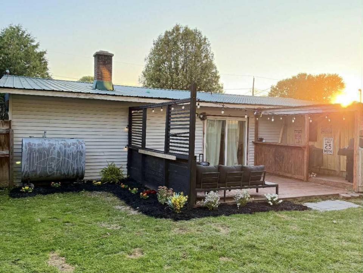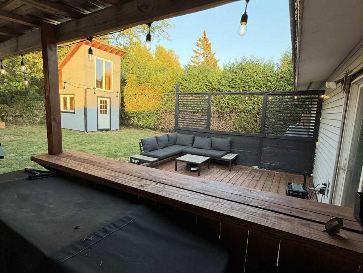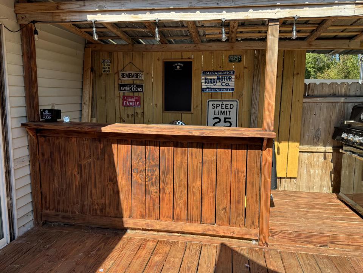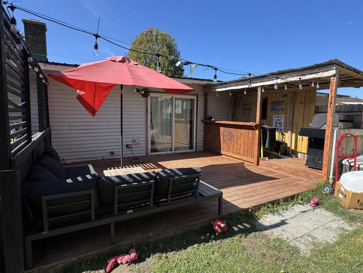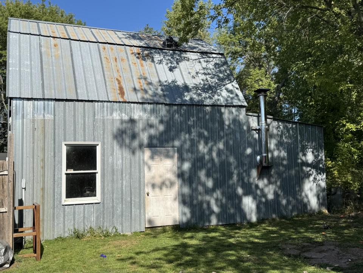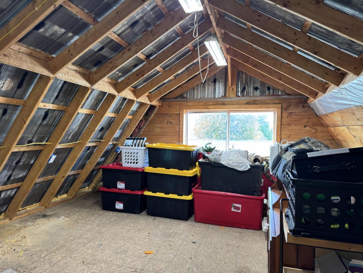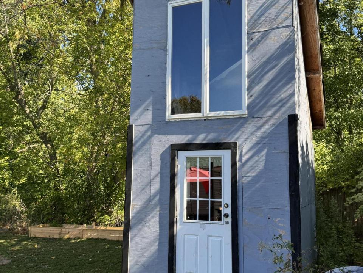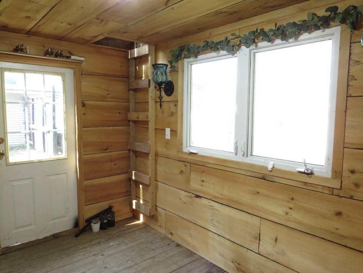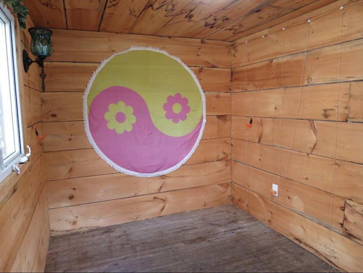Welcome to this updated ranch-style home! It offers 4 spacious bedrooms and 2 full baths with an open concept layout designed for comfort and convenience. The kitchen features a built-in electric range, stainless steel appliances, and overlooks the bright living and dining area, making it ideal for gatherings. A cozy family room with wood-burning stove and built-ins creates the perfect retreat for chilly evenings. The primary suite is a true standout with its barn board accent wall, private bath with soaking tub, and separate shower. Three additional bedrooms provide plenty of space, with one offering its own private area complete with a walk-in closet/office and sitting area. The second bathroom has an oversized tiled shower with niche for storage. Step outside the family room sliding glass doors to enjoy a fenced-in yard with a deck and cabana, perfect for entertaining. A paved driveway plus a second drive leading to a garage/workshop offer flexibility, while an additional storage shed provides even more options. Located just minutes from the local park, schools, and area amenities, this home combines updates, space, and charm--all in one package. Don't miss this opportunity to make this your next home. Just bring your belongings and move right in!
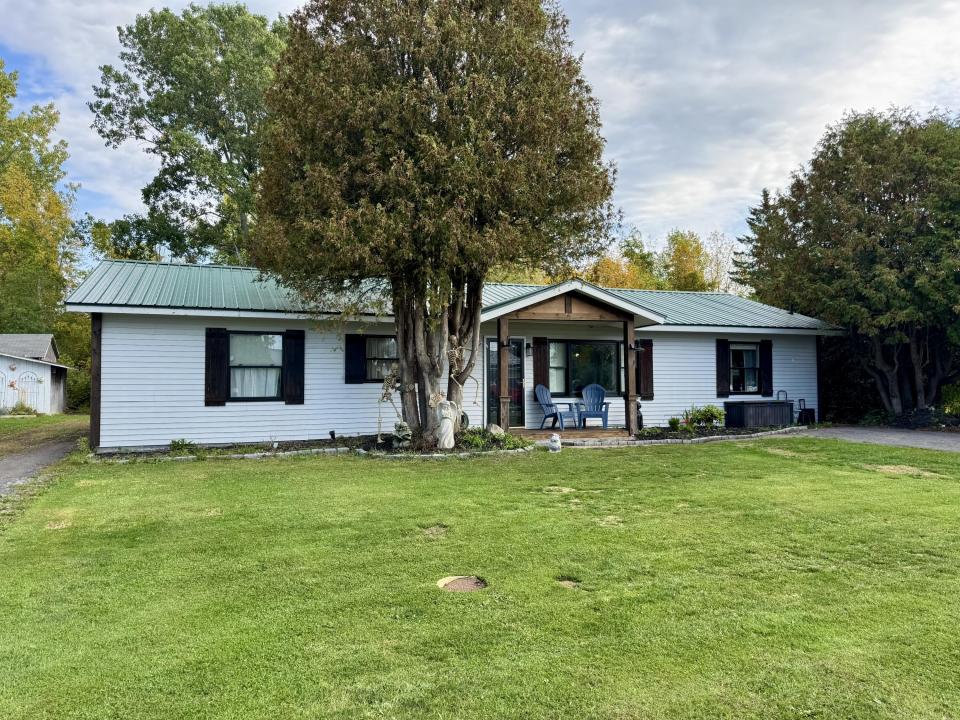
Sale Pending
MLS#205765
22 Oswego Lane, Plattsburgh
$299,000
Listing courtesy of Ridgeline Realty Group
Mortgage Calculator
Home Value
Down Payment
Interest Rate
Term (years)
Estimated monthly payment =
Property Information
Price:
$299,000299000
MLS#:
205765
Type:
Residential
Area: Plattsburgh, New York
Acres:
0.22
Lot Dimensions:
75' x 125'
School District:
Beekmantown
Tax Map:
208.8-2-23
Total Taxes:
$4,377
Style:
Ranch
Year Built:
1957
SQFT:
2,166
Seasonal:
Yes
Beds:
4
Baths:
2
Garage / Carport:
Yes
Heating:
Electric, Wood Stove, Kerosene
Cooling:
None
Electrical:
200+ Amp Service
