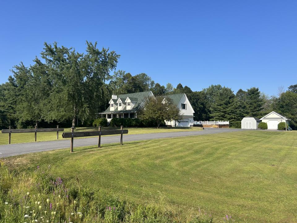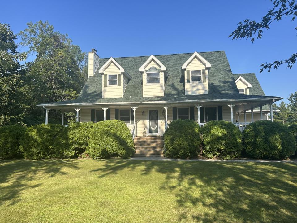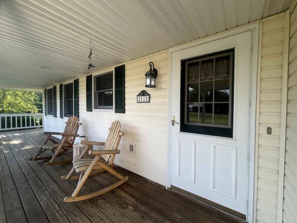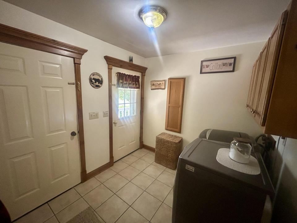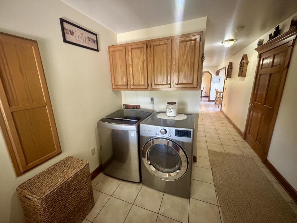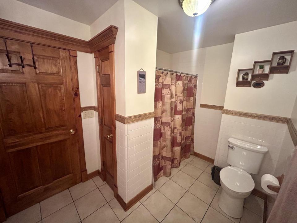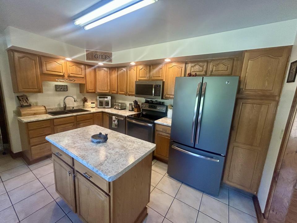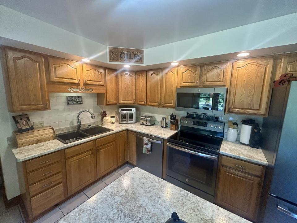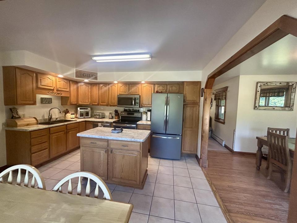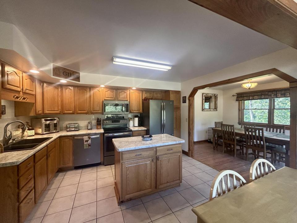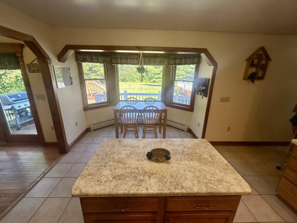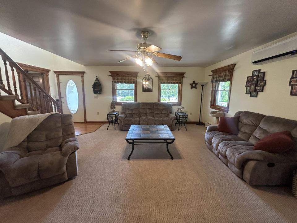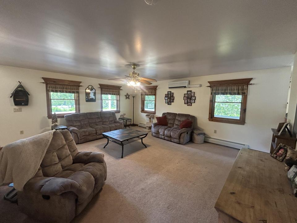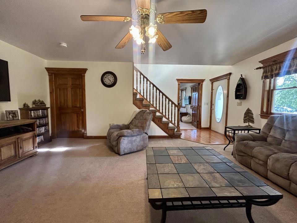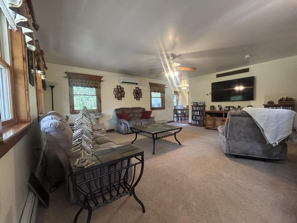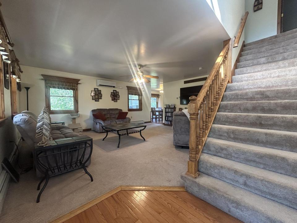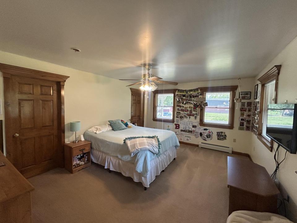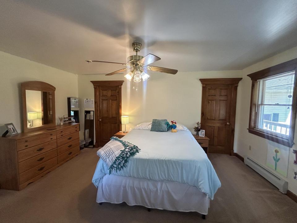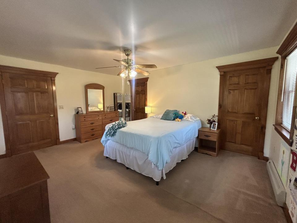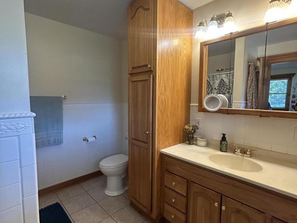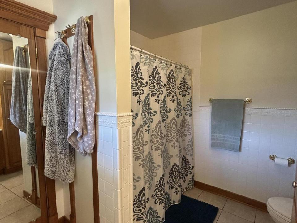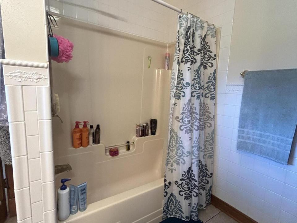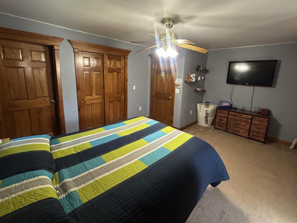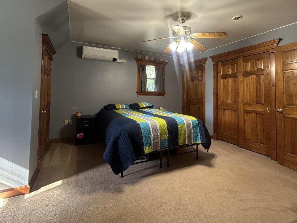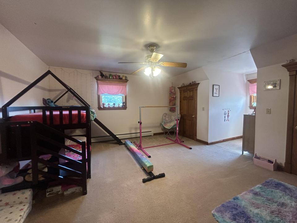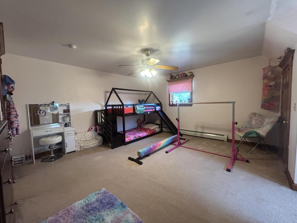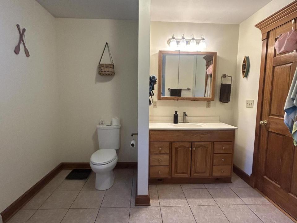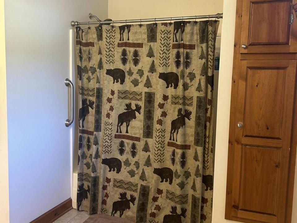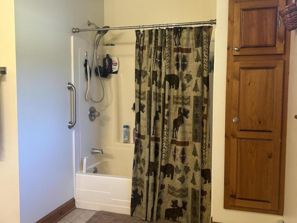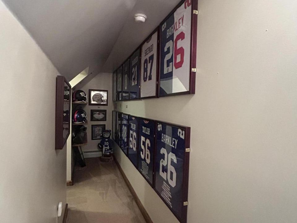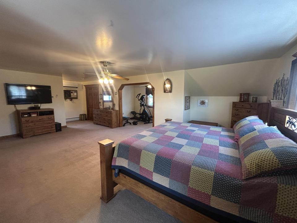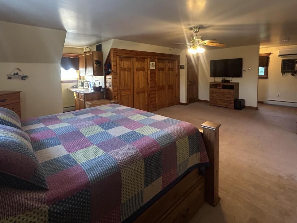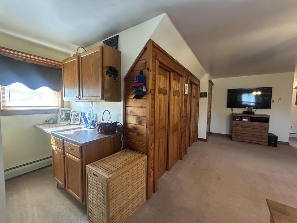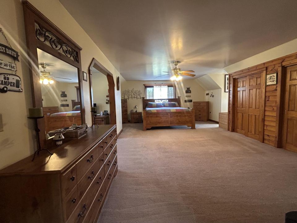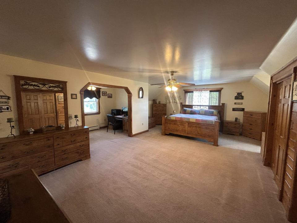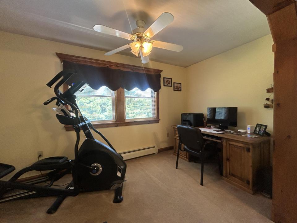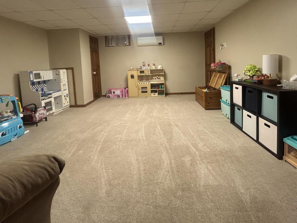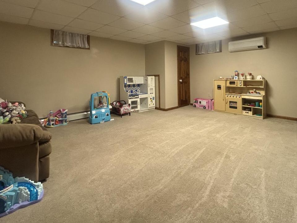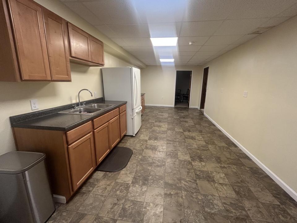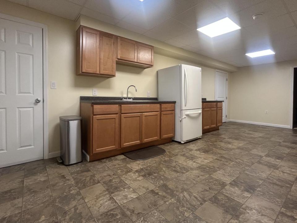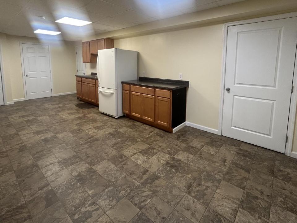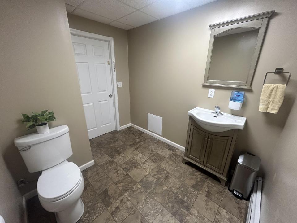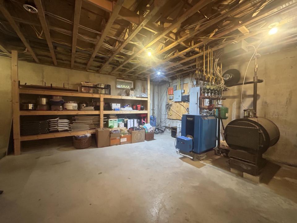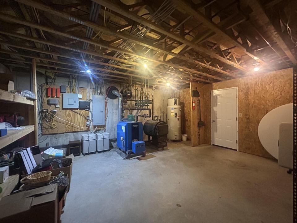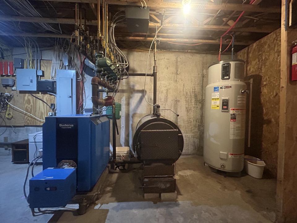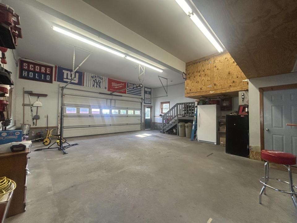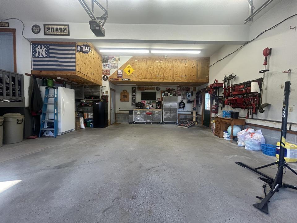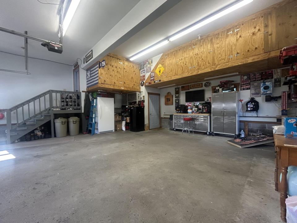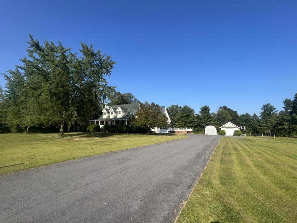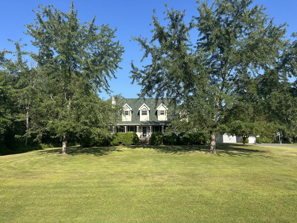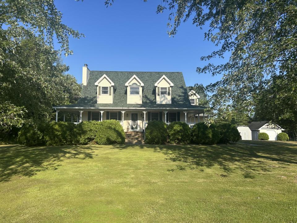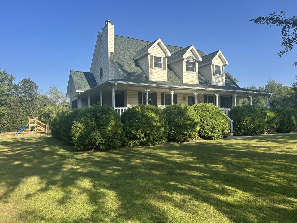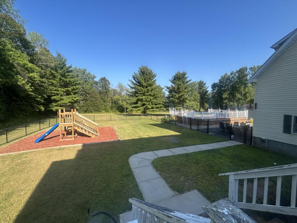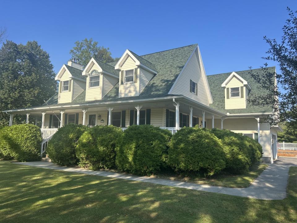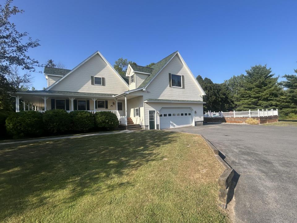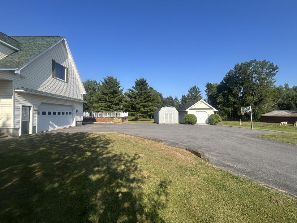This spacious four-bedroom, four-bathroom home offers plenty of room to spread out with nearly 3,000 square feet of living space. Built more recently (2001), the home is set back from a well-traveled road, giving some added privacy. The main level features a bedroom with an attached bathroom, plus another full bath for guests or daily use.The kitchen provides an ideal setting for both everyday living and entertaining. It features stainless steel appliances, abundant cabinet storage, centrally located island perfect for meal prep, and a bright breakfast nook area that invites plenty of natural light--perfect for casual dining or morning coffee.Upstairs, you'll find three additional bedrooms & a full bathroom, all accessible by a wide staircase. Above the large attached garage is a finished area currently set up as a primary bedroom, situated down a private hallway. While there isn't an adjoining private bathroom, it offers great flexibility. There's also a large space ideal for a home office or workout area. Step outside from the formal dining room into a fenced backyard, a great space for pets. Just behind the home, in its own setting separate from the fenced yard, you'll find a heated above-ground pool--perfect for relaxing and entertaining. In addition to the large attached heated garage, there's a separate single-car detached garage offering even more space for vehicles or tools.The basement offers a surprising bonus: a partial kitchen, half bathroom, and finished living area, along with unfinished space for storage & utility needs. Conveniently, it can be accessed from the garage without entering the main living space. Previously used as a daycare, this area provides options for in-home business or multi-generational living.Located near local amenities, this home blends comfort, function, and accessibility for a wide range of needs. Call today to set up a showing!
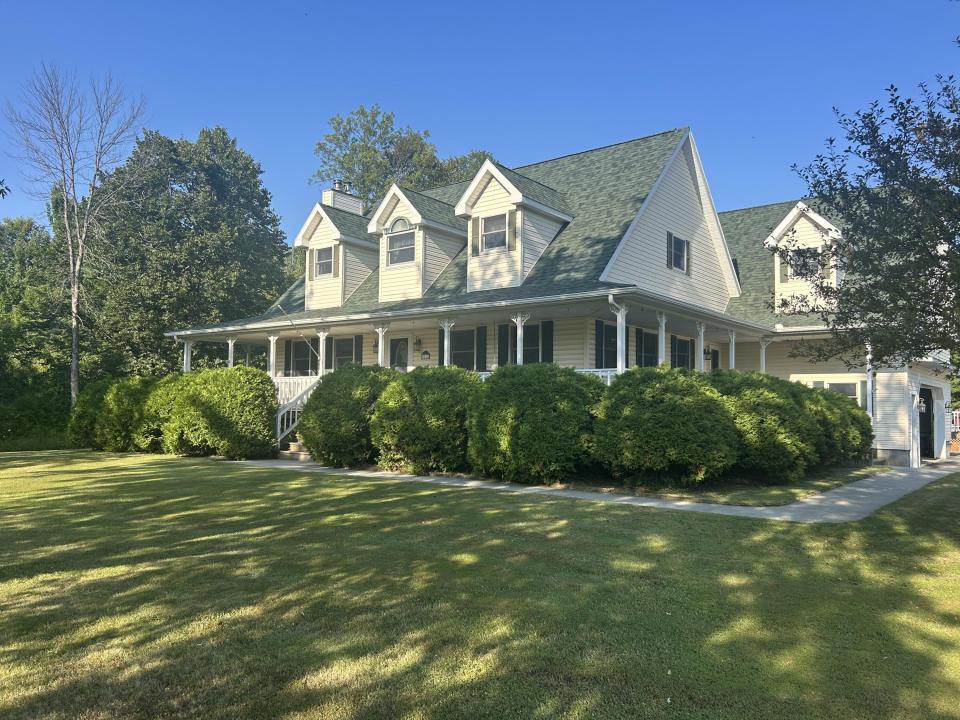
Sale Pending
MLS#206195
2112 Military Turnpike, Plattsburgh
$465,000
Listing courtesy of RE/MAX North Country
Mortgage Calculator
Home Value
Down Payment
Interest Rate
Term (years)
Estimated monthly payment =
Property Information
Price:
$465,000465000
MLS#:
206195
Type:
Residential
Area: Plattsburgh, New York
Acres:
1.38
School District:
Beekmantown
Tax Map:
191.-3-10.5
Total Taxes:
$8,841
Style:
Cape Cod
Year Built:
2001
SQFT:
3,914
Seasonal:
Yes
Beds:
4
Baths:
3
Half Baths:
1
Garage / Carport:
Yes
Heating:
Ductless, Oil, Hot Water
Cooling:
Ceiling Fan(s), Ductless
Electrical:
200+ Amp Service
