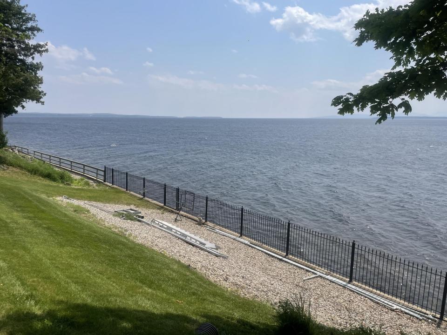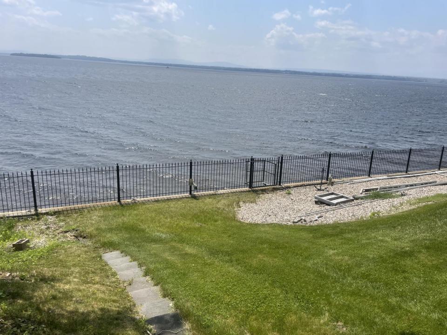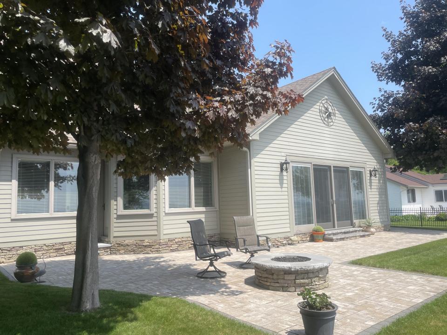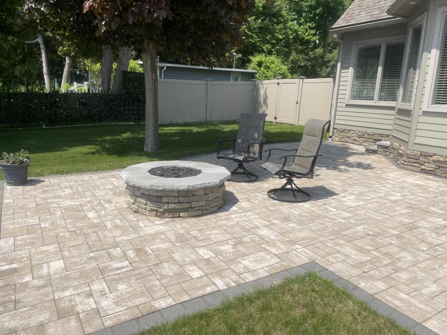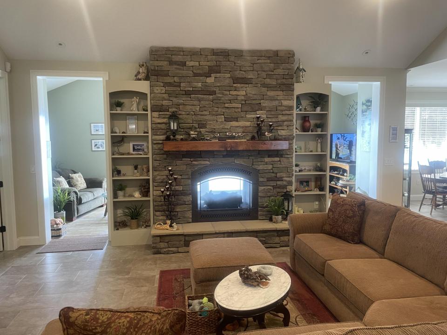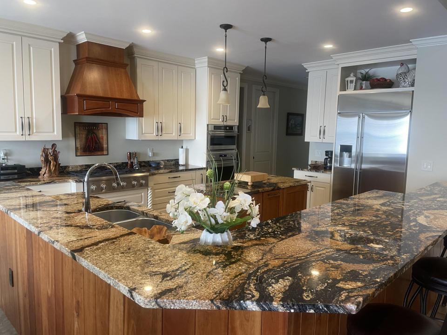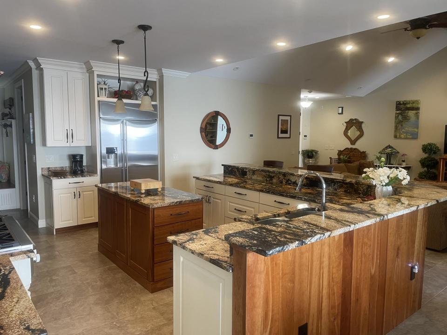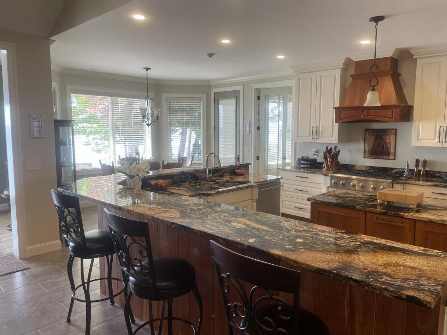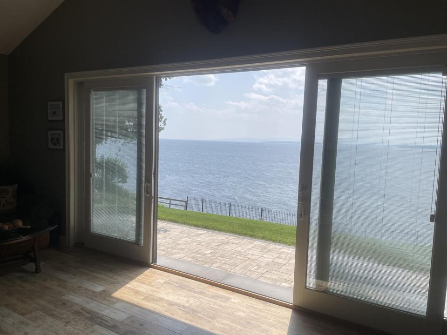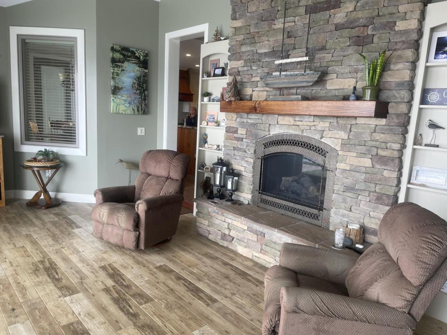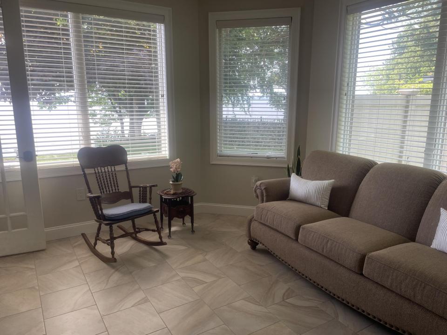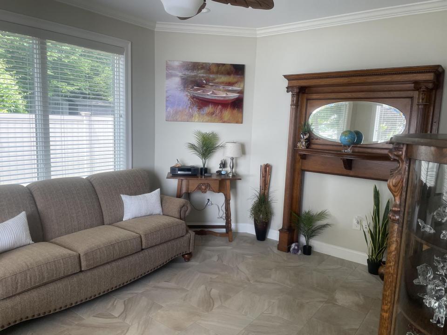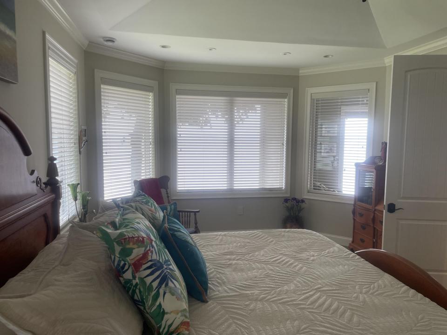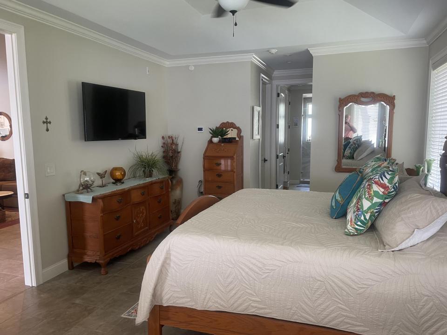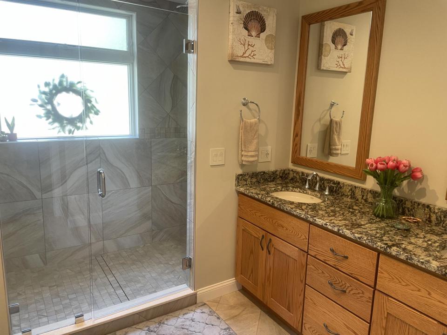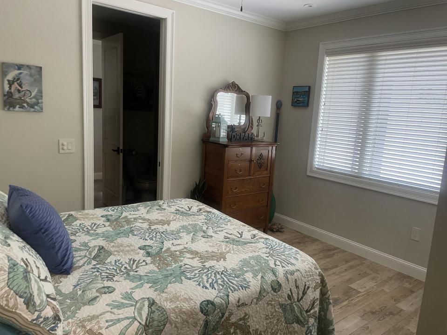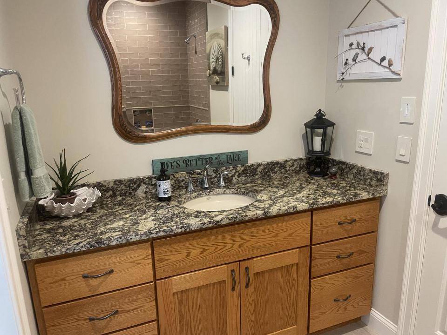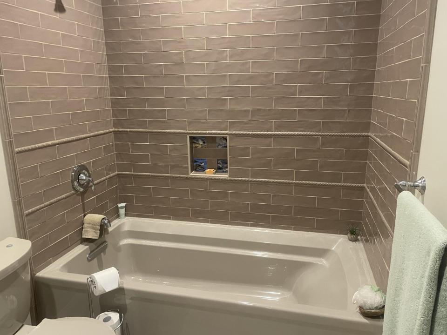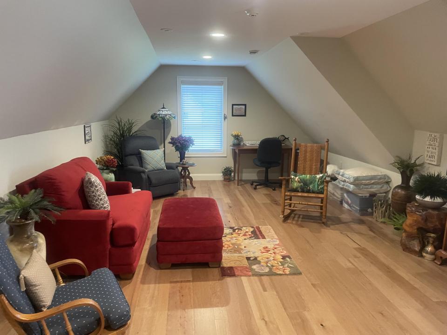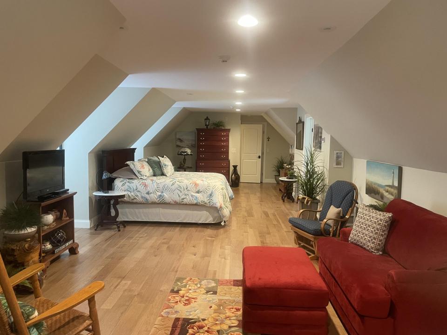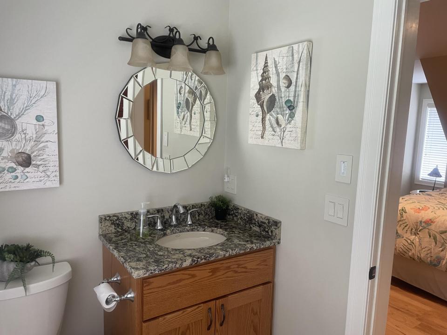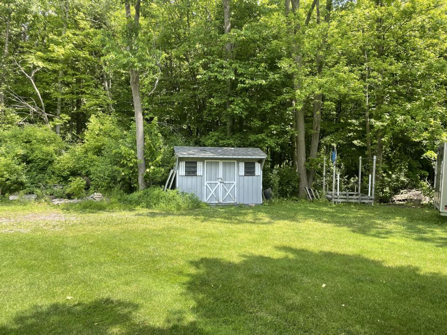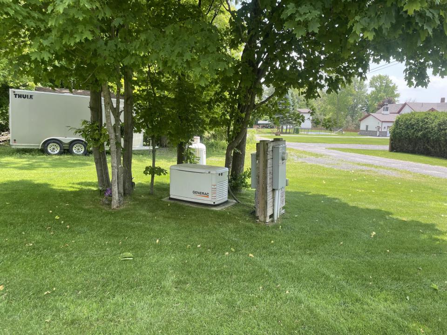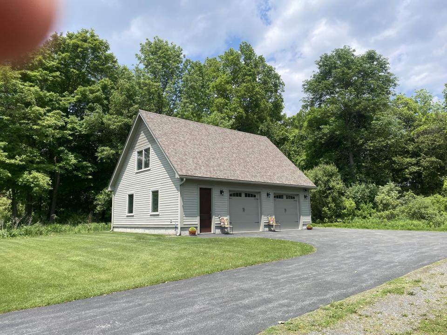Rare sunset facing Lake Front with southern views of Crab Island and Bluff Point with Adirondack Mountains in background. West facing views of Plattsburgh skyline. Easy Lake Champlain access by removable staircase from top of sea wall protecting entire waterfront. Owner has kept dock and boat at property but not currently on site. Relax at the lakefront firepit and enjoy the sunset! The 3000 square foot home was constructed from custom blueprints during the summer of 2016 by high quality local contractor. View the home after entering double doors protected by covered porch. Pause and enjoy the high ceilinged great room with large fireplace. Explore the kitchen which features custom cherry cabinets, flowing granite counters, and high end Stainless appliances. Large primary bedroom has lake views, tray ceiling, double wardrobes, and spectacular bath suite. Private guest bedroom and bath on other side of the house. Stop and enjoy the four season room and sunroom which both have lake views. Access the large finished three car garage just past the utility room and side yard foryer. Spacious stairs lead to second floor bonus room with private bath. Use this space as guest quarters, home office, or artist studio. Home has propane in floor radiant heat with multiple zones and central air conditioning. High end materials and craftmanship are evident in every room, fixture, and every detail. Three car attached garage is fully finished with insulated garage doors and floor drains. Large detached three plus car garage has separate heat and insulated doors. Bonus detached garage loft is fully finished for immediate family use with outside staircase. Thjs is the home you always wanted to build!
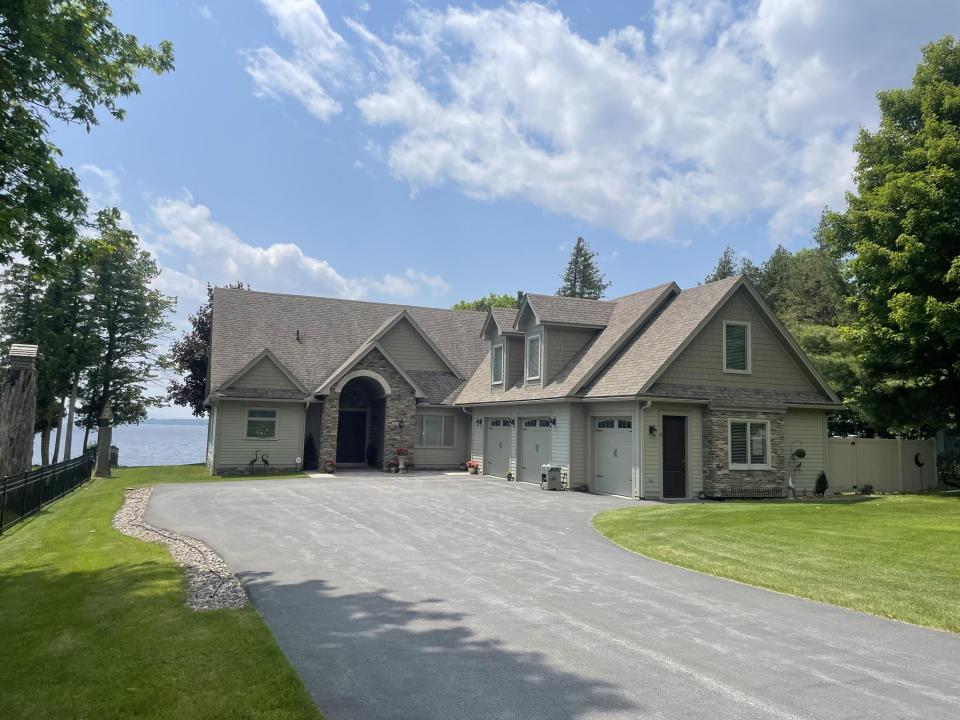
MLS#204877
12 Layman Lane, Plattsburgh
$1,500,000
Listing courtesy of Donald Duley & Associates
Mortgage Calculator
Home Value
Down Payment
Interest Rate
Term (years)
Estimated monthly payment =
Property Information
Price:
$1,500,0001500000
MLS#:
204877
Type:
Residential
Area: Plattsburgh, New York
Acres:
1.07
Lot Dimensions:
95.5 x 235 plus 118 x 194
Zoning:
Residential
School District:
Beekmantown
Tax Map:
209.3-1-38
Total Taxes:
$20,409
Style:
Contemporary
Year Built:
2016
SQFT:
3,050
Seasonal:
Yes
Beds:
3
Baths:
3
Garage / Carport:
Yes
Heating:
Propane, Radiant Floor
Cooling:
Central Air, Air Exchanger, Gas
Electrical:
200+ Amp Service
