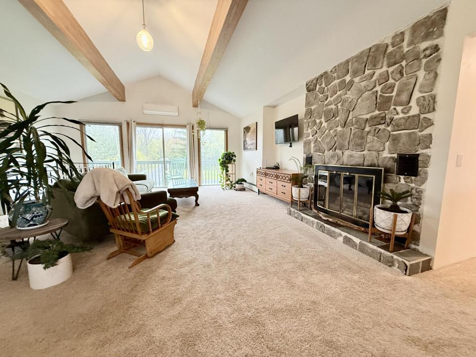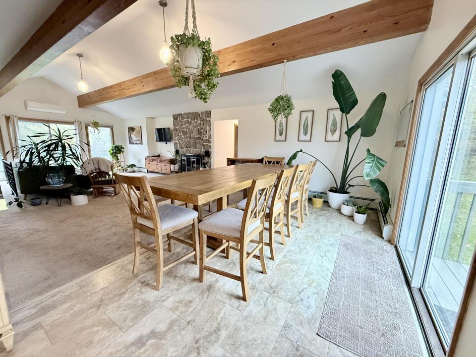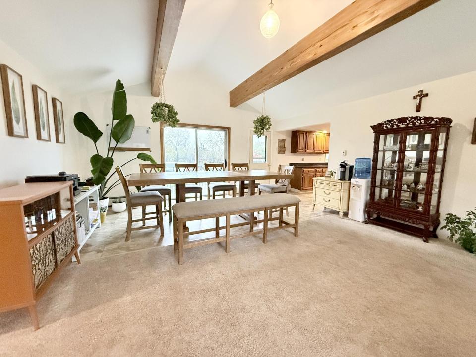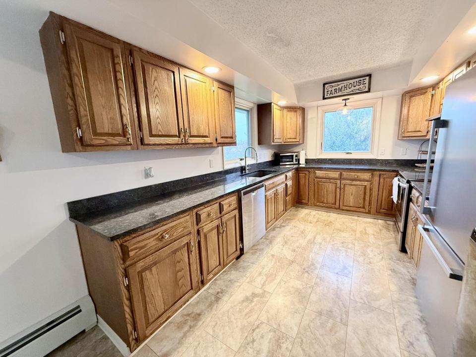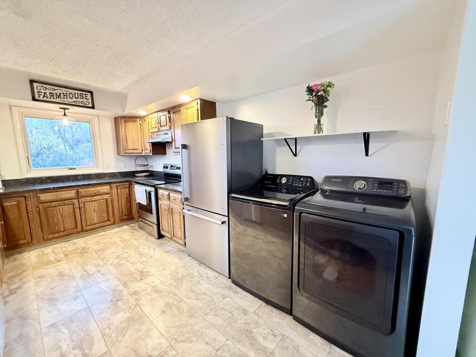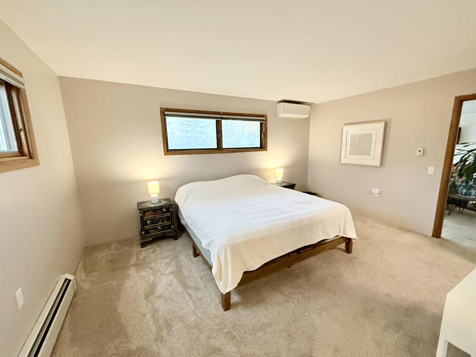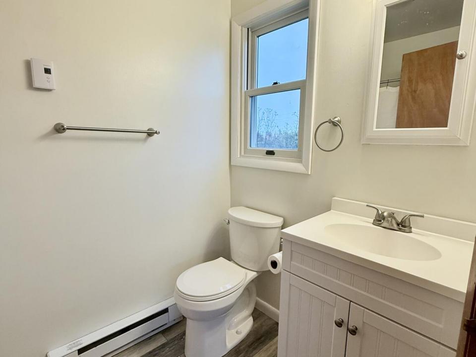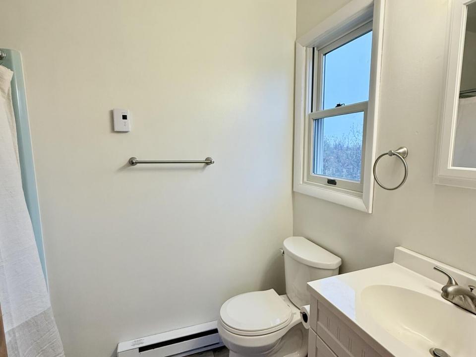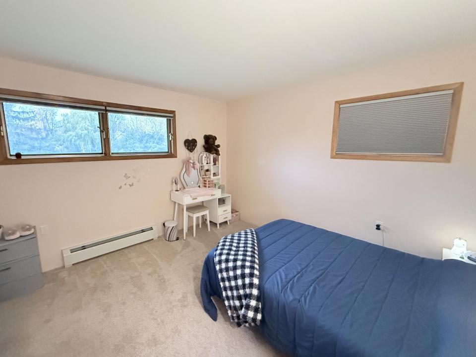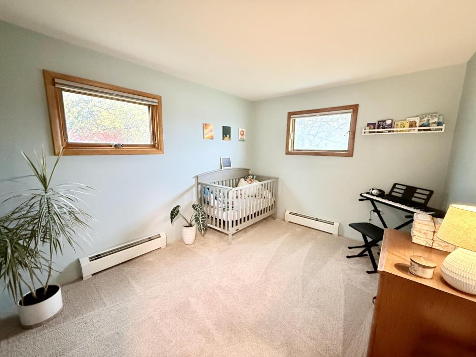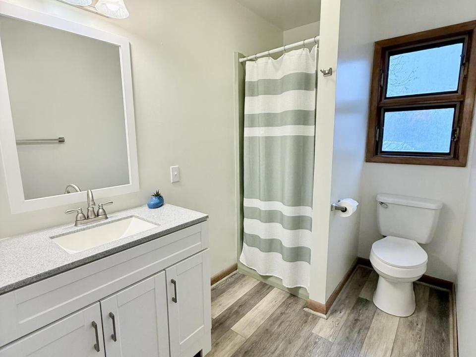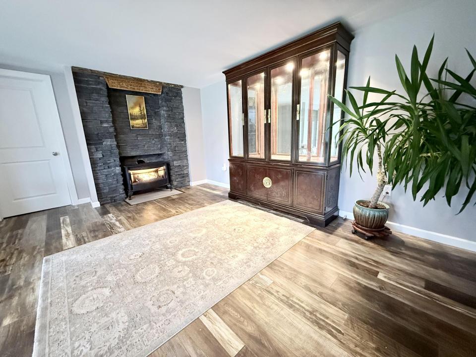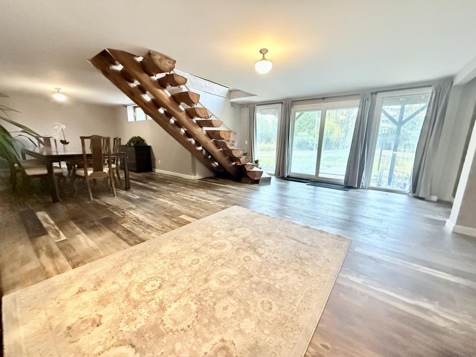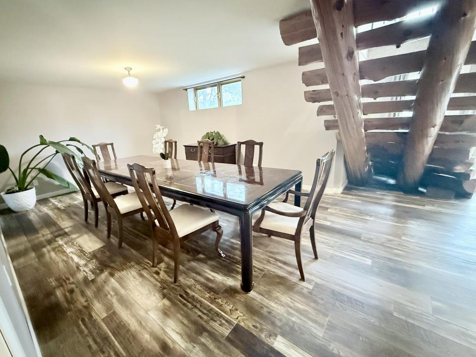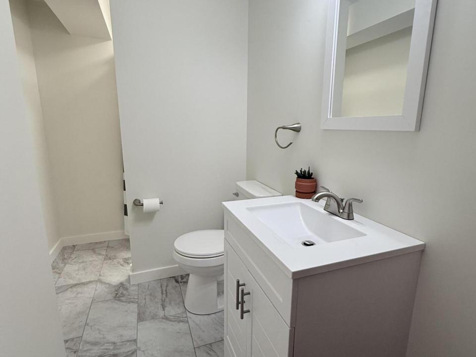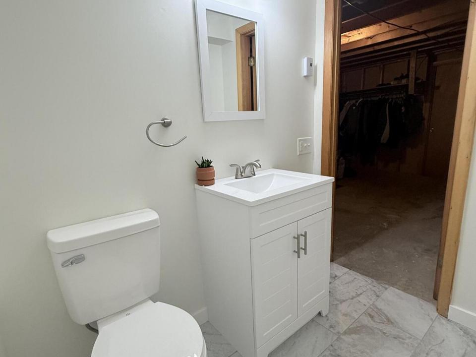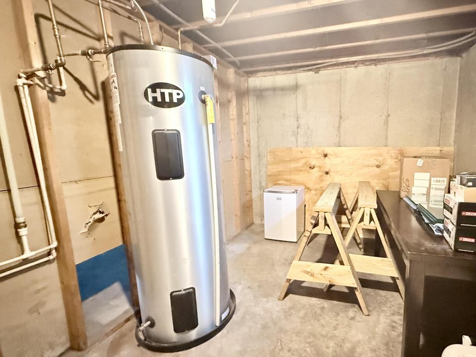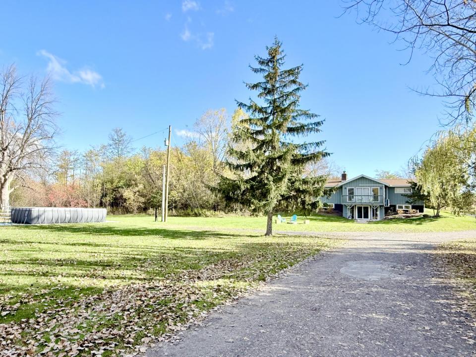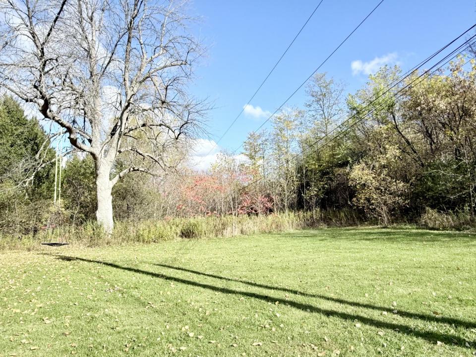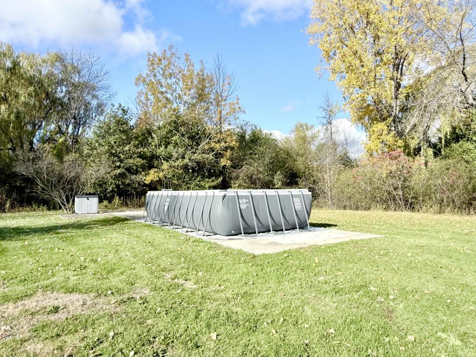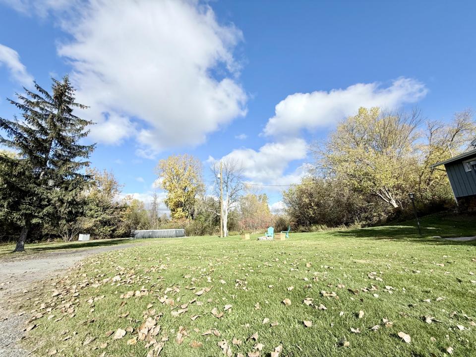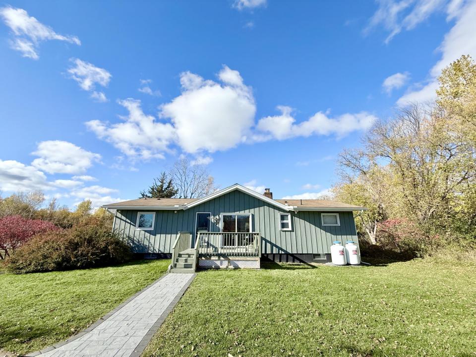Step into the bright, open living room featuring cathedral ceilings, a cozy propane fireplace, and sliding doors that lead to a deck overlooking the yard. The open-concept living area flows seamlessly into a spacious kitchen with stainless steel appliances, abundant cabinetry, and generous counter space--great for cooking and entertaining.The primary suite includes a private bath and a walk-in closet for added convenience. The walk-out basement offers an oversized family room with a propane fireplace, ideal for gatherings, plus sliding doors that open to the expansive yard. A fully renovated full bathroom adds modern comfort and style. Enjoy summer days in the new saltwater above-ground pool. The large lot also includes a separate septic and electric hookup, along with a sizable slab--offering endless possibilities.Additional features include upgraded outlets and switches, new pendant lighting in the dining area, and numerous recent updates (see the upgrade sheet for details).
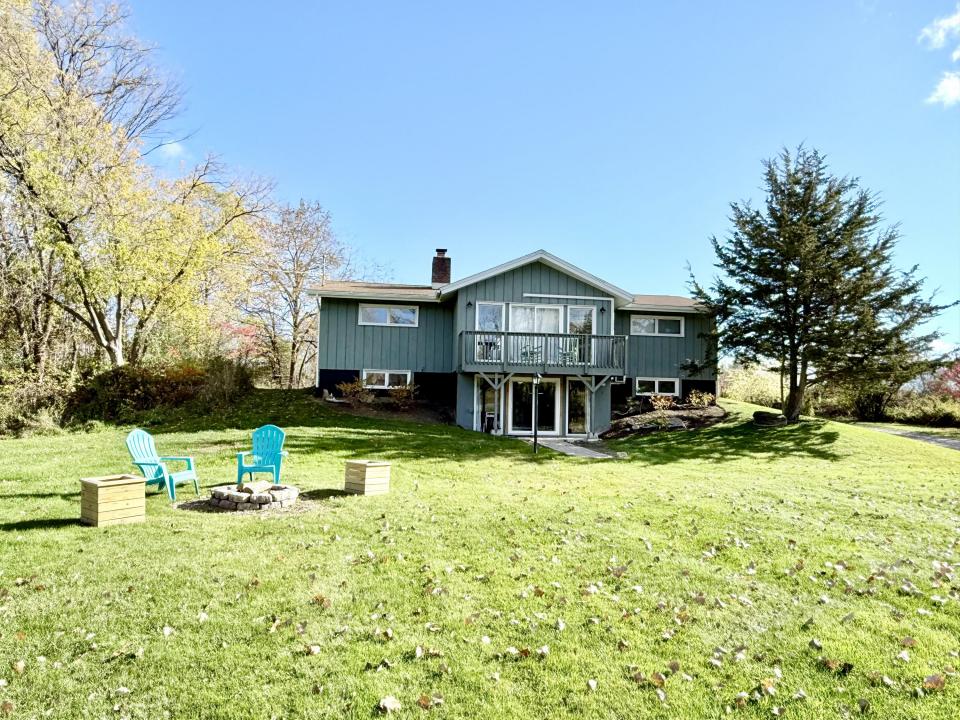
Sale Pending
MLS#206146
1-3 Crestview Drive , Plattsburgh
$339,995
Listing courtesy of Century 21 The One
Mortgage Calculator
Home Value
Down Payment
Interest Rate
Term (years)
Estimated monthly payment =
Property Information
Price:
$339,995339995
MLS#:
206146
Type:
Residential
Area: Plattsburgh, New York
Acres:
1.33
School District:
Beekmantown
Tax Map:
193.-2-1.31
Total Taxes:
$4,717
Style:
Ranch
Year Built:
1980
SQFT:
2,166
Seasonal:
Yes
Beds:
3
Baths:
3
Garage / Carport:
No
Heating:
Ductless, Propane, Hot Water
Cooling:
Ductless
Electrical:
200+ Amp Service
