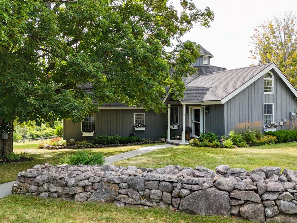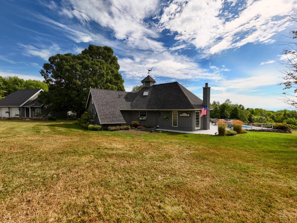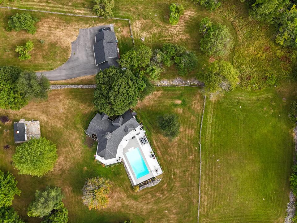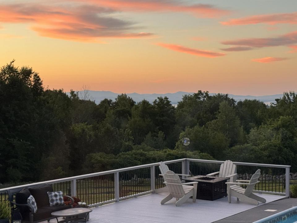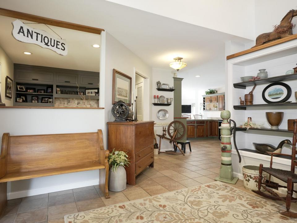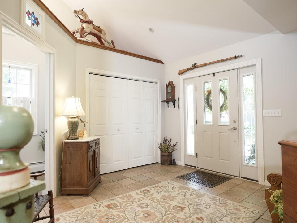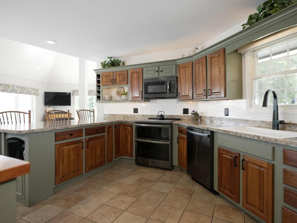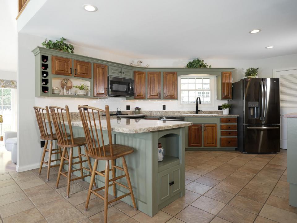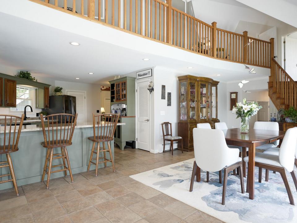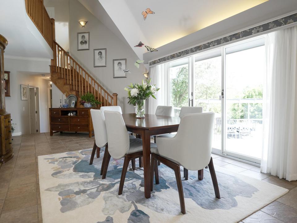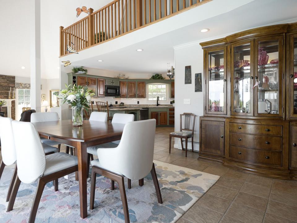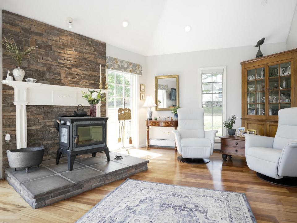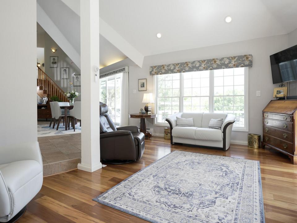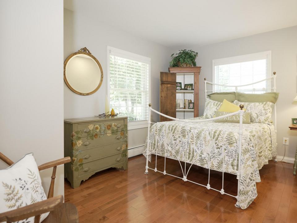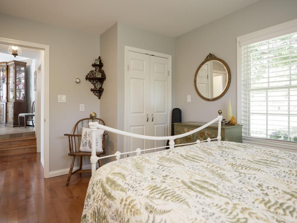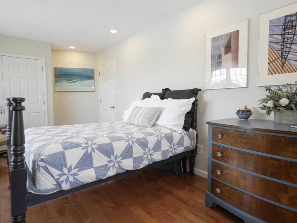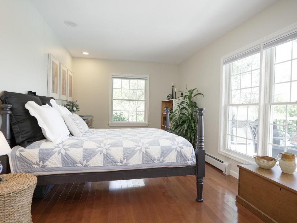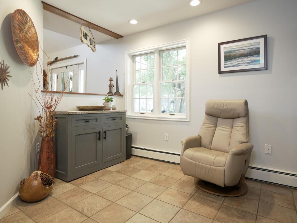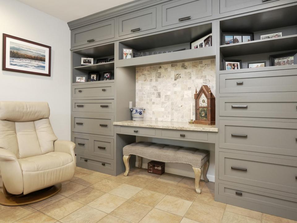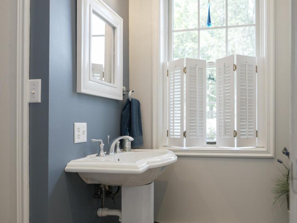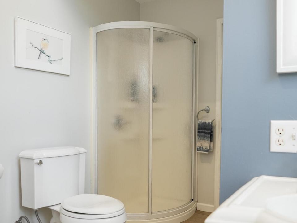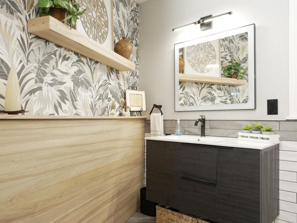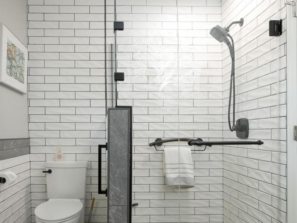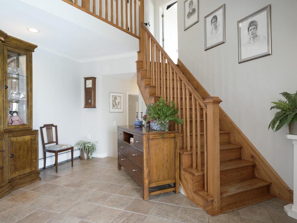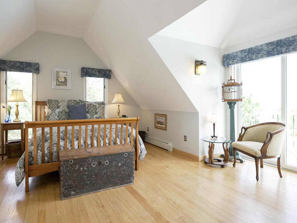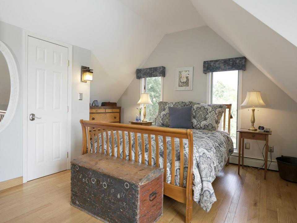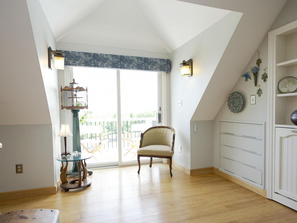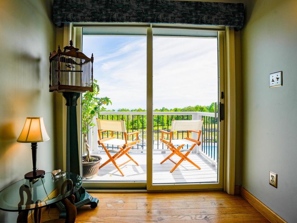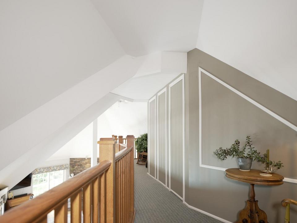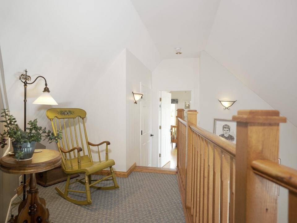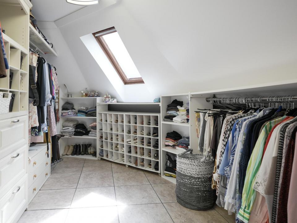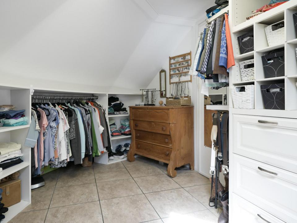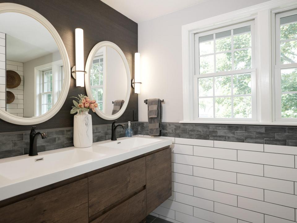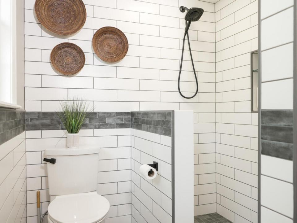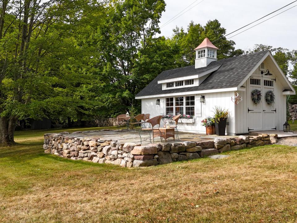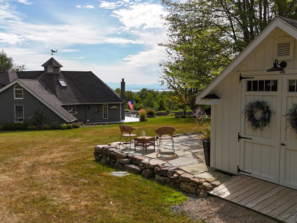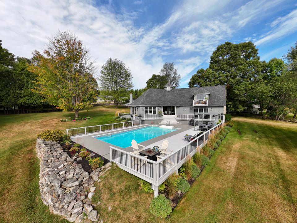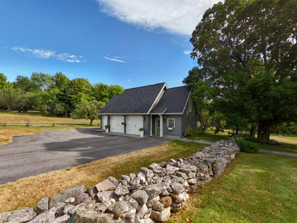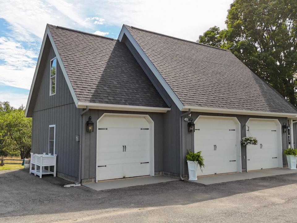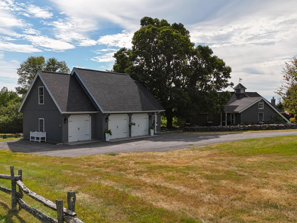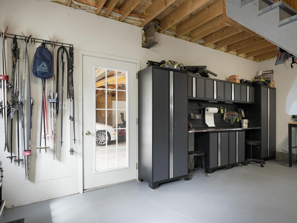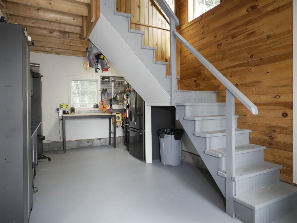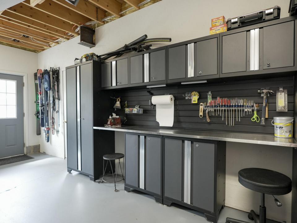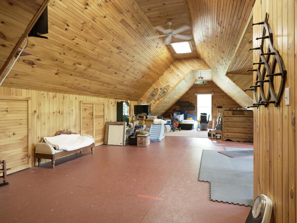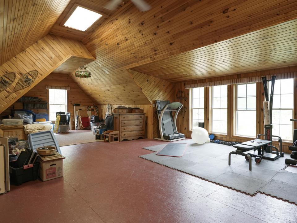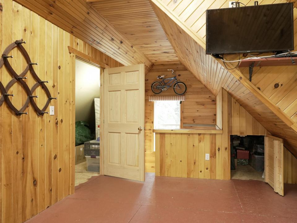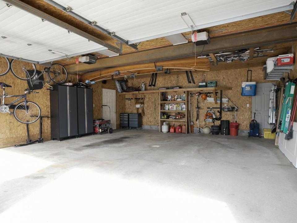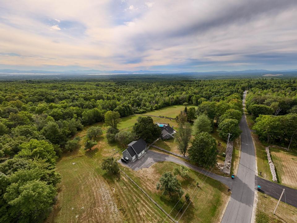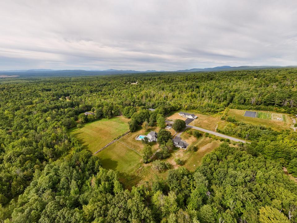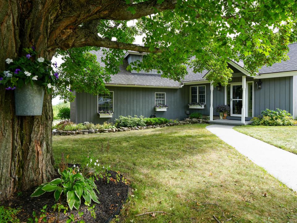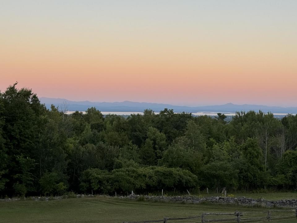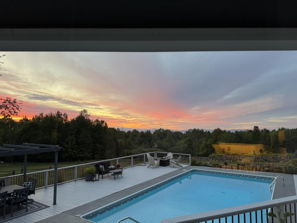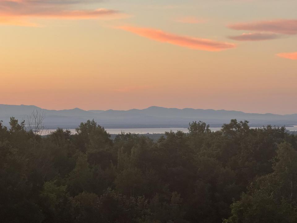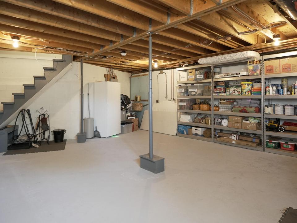Welcome to 60 Agnew Road, a beautiful contemporary home set on 2.68 acres in a serene and tranquil location. Thoughtfully designed, this home makes the most of its square footage while seamlessly incorporating natural elements from the property itself - cherry kitchen cabinets, oak stair railings, and even an oak accent wall, all crafted from trees that once grew on the land.The eat-in kitchen, complete with stainless appliances, dry bar, and pantry, opens to a spacious dining area, ideal for entertaining. A cozy living room with fireplace and open floor plan offers both flow and warmth. The main level includes two bedrooms and an office, which could be converted into a fourth bedroom. Upstairs, the primary suite boasts hardwood floors, abundant natural light, and a private balcony with breathtaking views, perfect for enjoying your morning coffee. Adding to the home's charm, a walk-in closet is ingeniously hidden behind a wall panel in the loft. This thoughtful detail enhances both the convenience and character of the upper level, offering abundant storage without compromising style. A full bathroom, newly renovated ahead of listing, provides the perfect finishing touch upstairs.'Step outside to enjoy an inground pool, expansive deck with multiple seating areas, and a firepit, ideal for gatherings of any size! The property also features a three-car detached garage with a heated workshop, RV and generator hookups, and an upper level designed with conversion potential into an apartment (plans available). A charming storage shed with seating area provides another vantage point to take in the sweeping views extending all the way to the City of Plattsburgh.This move-in ready home offers a rare combination of craftsmanship, comfort, and setting. 60 Agnew is ready to welcome you home!
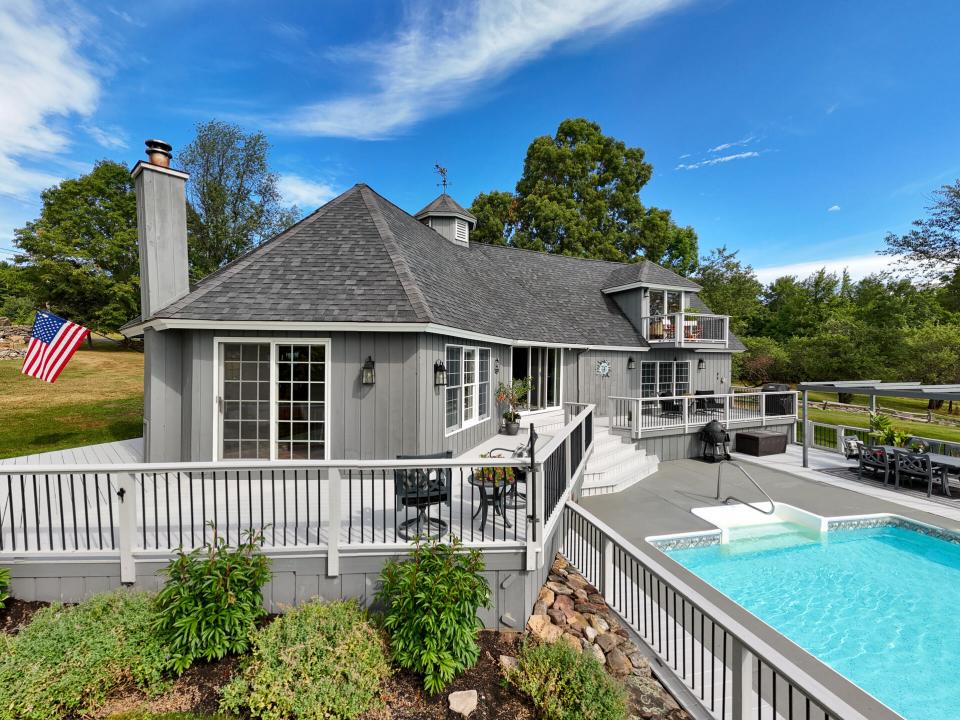
Sale Pending
MLS#205613
60 Agnew Road, Morrisonville
$524,900
Listing courtesy of Fesette Realty, LLC
Mortgage Calculator
Home Value
Down Payment
Interest Rate
Term (years)
Estimated monthly payment =
Property Information
Price:
$524,900524900
MLS#:
205613
Type:
Residential
Area: Morrisonville, New York
Acres:
2.68
Zoning:
Residential
School District:
Beekmantown
Tax Map:
177.-2-24.4
Total Taxes:
$6,520
Style:
Contemporary
Year Built:
1974
SQFT:
1,971
Seasonal:
Yes
Beds:
3
Baths:
3
Garage / Carport:
Yes
Heating:
Baseboard, Propane, Kerosene, Hot Water
Electrical:
200+ Amp Service
