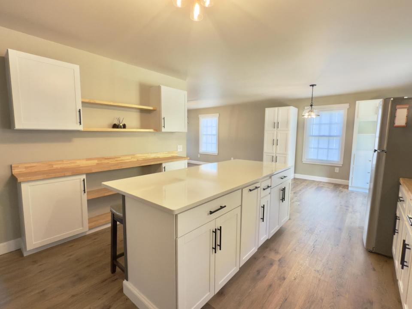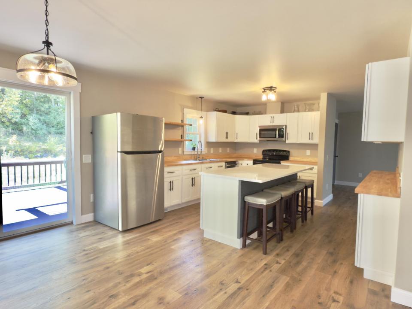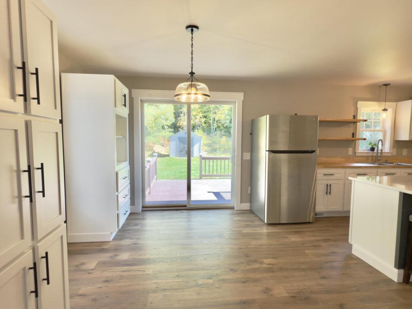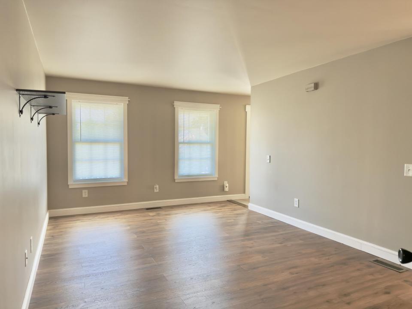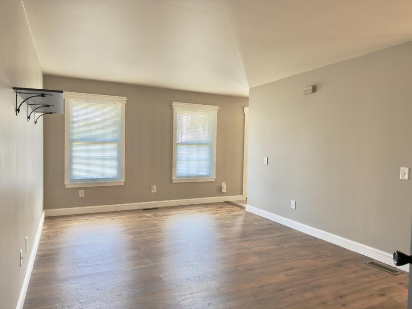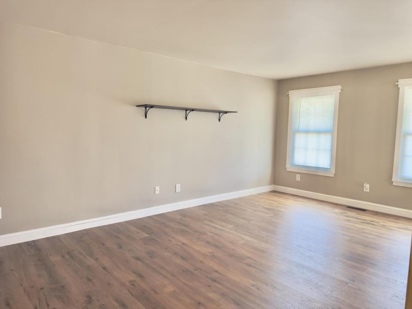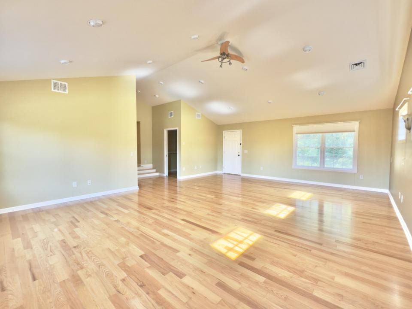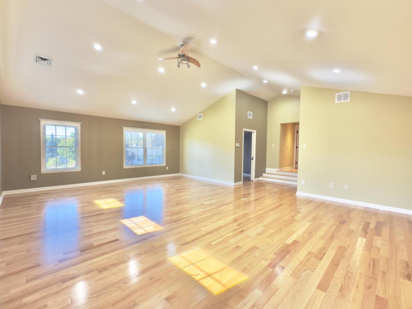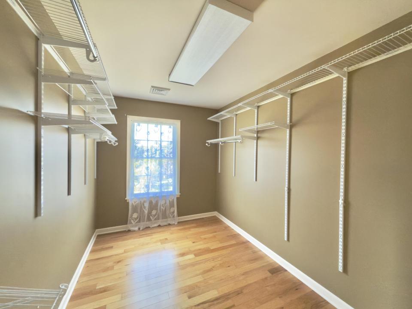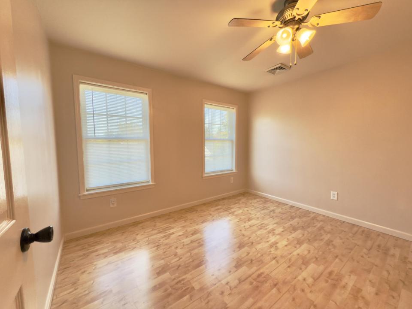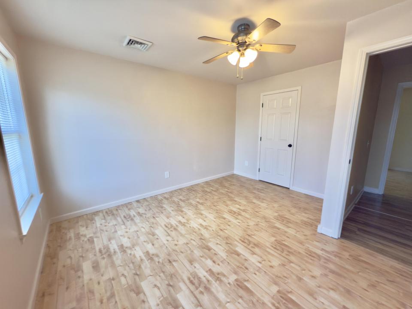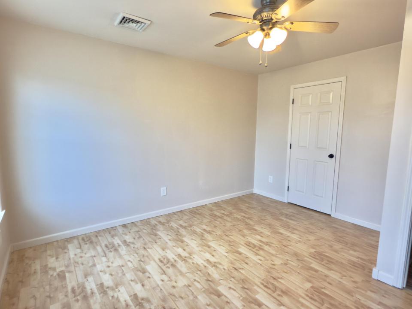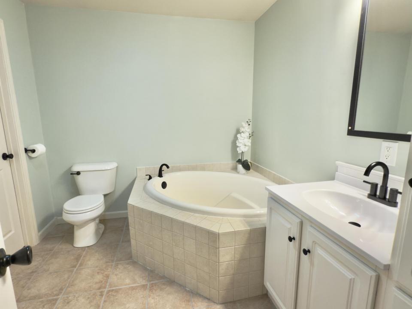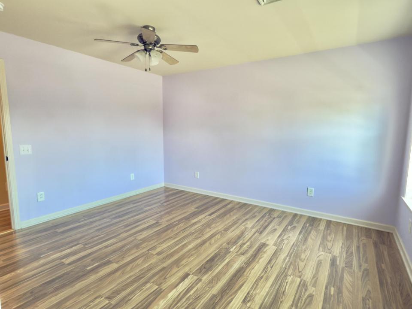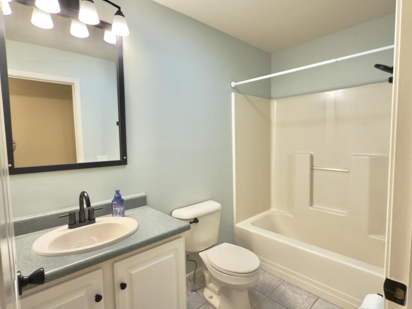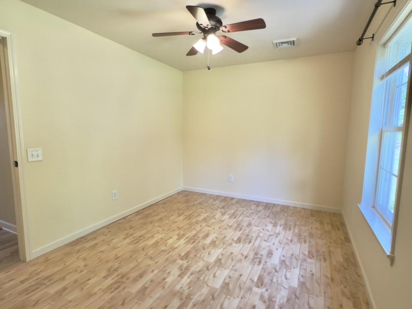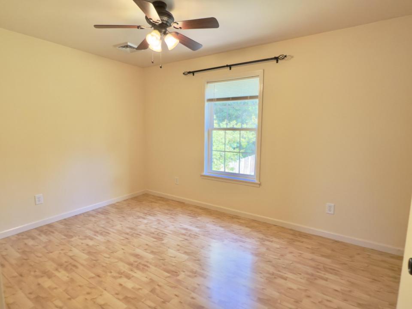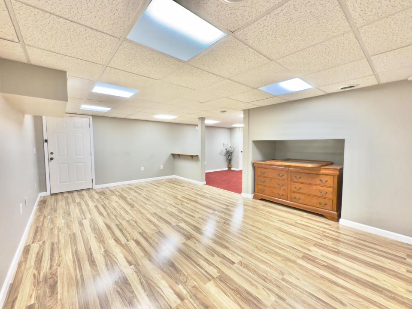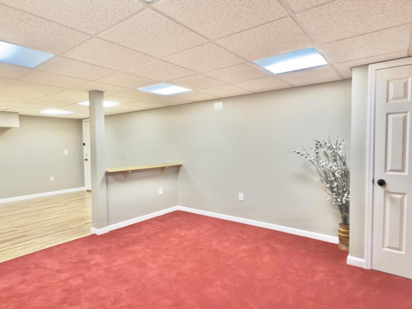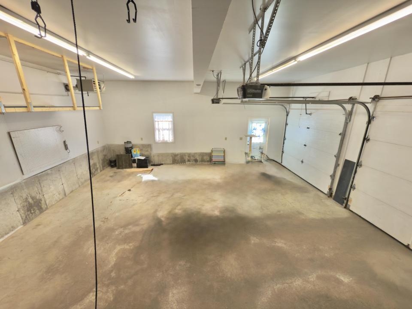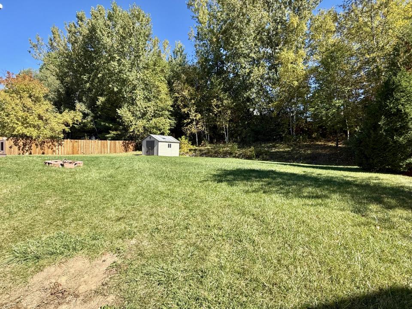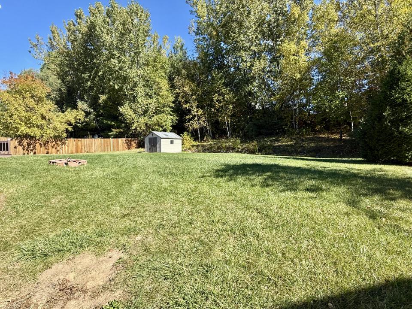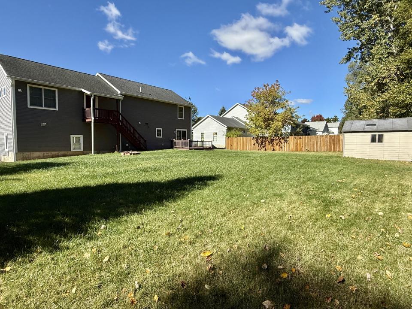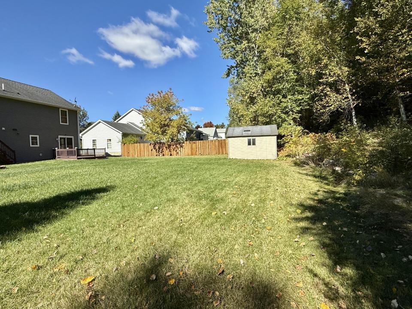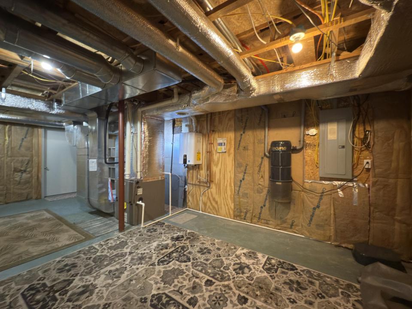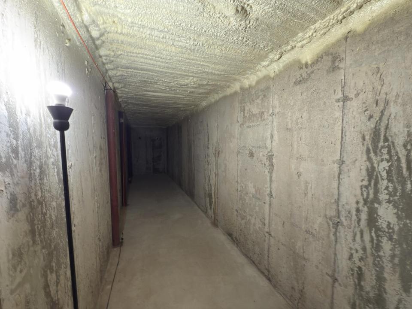This beautifully updated 4-bedroom, 2.5-bath home offers modern upgrades and spacious living throughout. The open-concept kitchen (2025) features new cabinets, quartz countertops, butcher block accents, a 7'x3' island with seating, and a coffee bar. The main floor boasts rustic Pergo flooring, solid wood trim, and stylish lighting.Upstairs, the massive primary suite (25'x27') includes dual walk-in closets and a luxurious bath with soaking tub, walk-in shower, and extra storage. Additional bedrooms include generous closet space, including another walk-in. The finished basement provides versatile living space with walk-out access to the heated oversized garage (25'x27'), complete with ceiling storage, bike racks, and extensive shelving.Enjoy outdoor living with a farmer's porch, rear deck, second-floor balcony, fire pit, and shed. Thoughtful upgrades include central air, on-demand hot water, generator hookup, leaf guard gutters, solar motion lights, and fresh paint throughout (2025).With a large driveway, updated bathrooms (2025), and exceptional storage, this home combines modern comfort with everyday convenience--ready for you to move right in.

Sale Pending
MLS#205860
24 Barcomb Avenue, Morrisonville
$470,000
Listing courtesy of RE/MAX North Country
Mortgage Calculator
Home Value
Down Payment
Interest Rate
Term (years)
Estimated monthly payment =
Property Information
Price:
$470,000470000
MLS#:
205860
Type:
Residential
Area: Morrisonville, New York
Acres:
0.45
Zoning:
Residential
School District:
Saranac
Tax Map:
219.2-1-31
Total Taxes:
$8,128
Style:
Colonial
Year Built:
2003
SQFT:
3,060
Seasonal:
Yes
Beds:
4
Baths:
2
Half Baths:
1
Garage / Carport:
Yes
Heating:
Forced Air, Natural Gas
Cooling:
Central Air
Electrical:
200+ Amp Service




