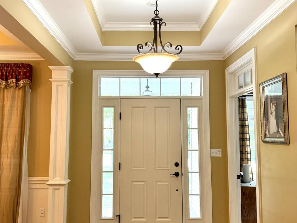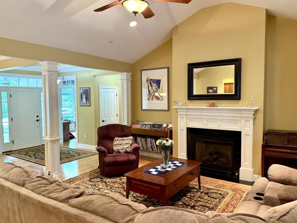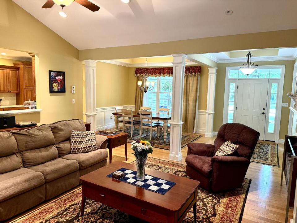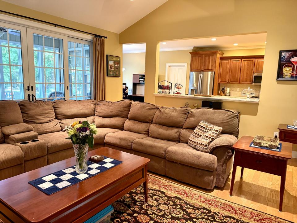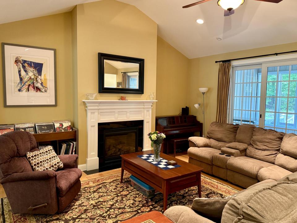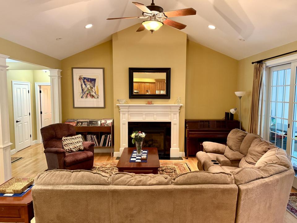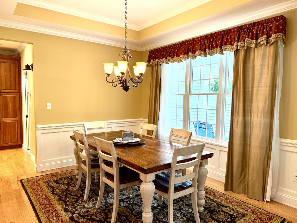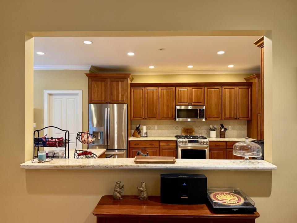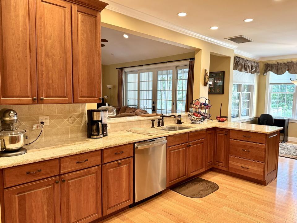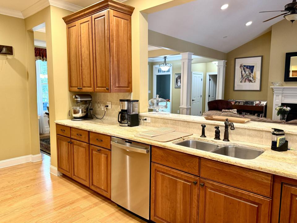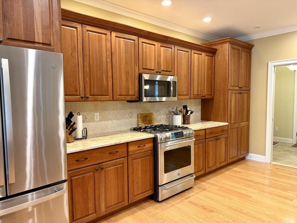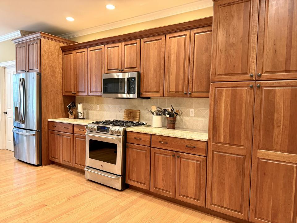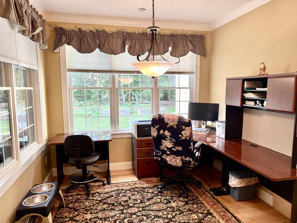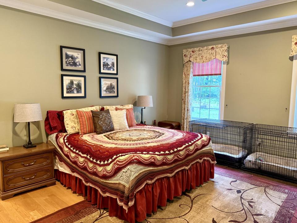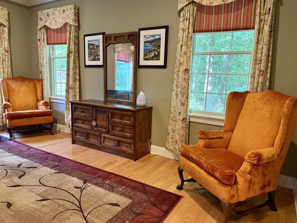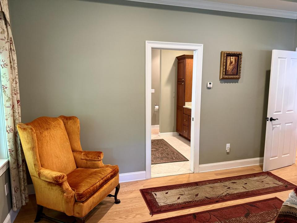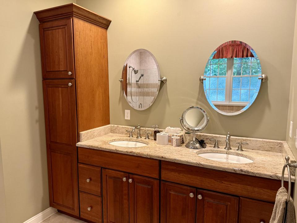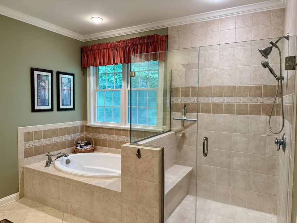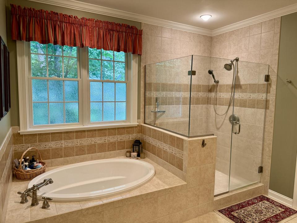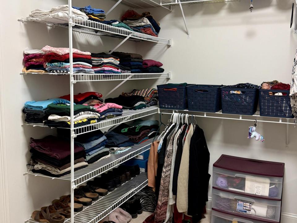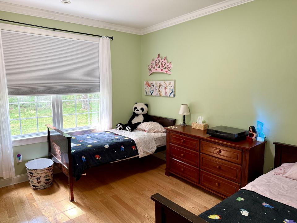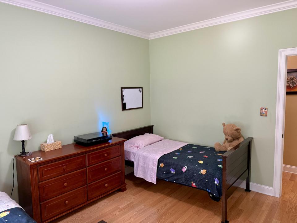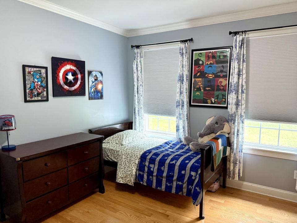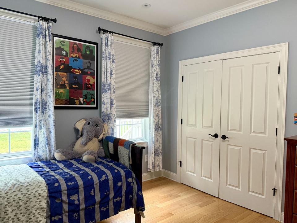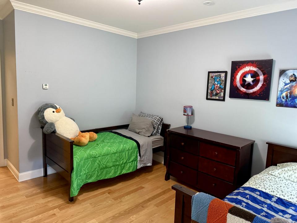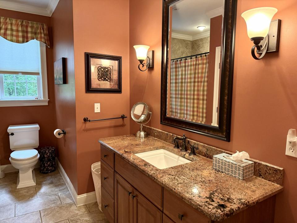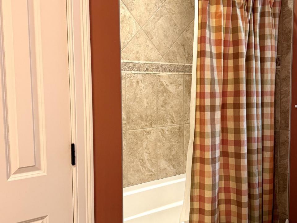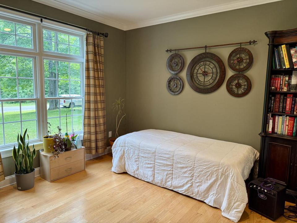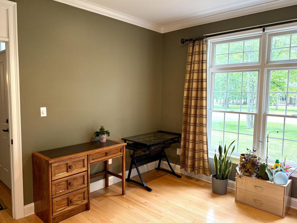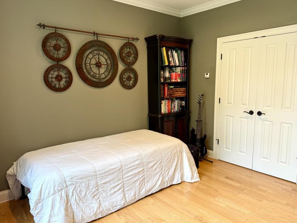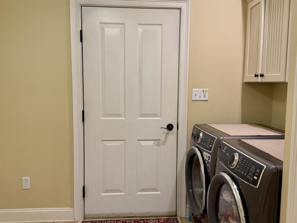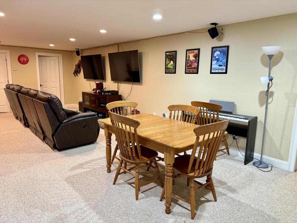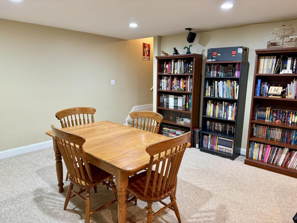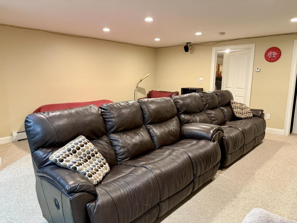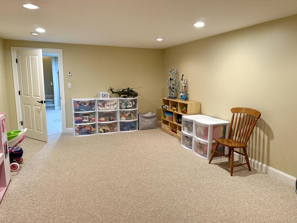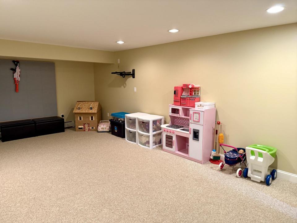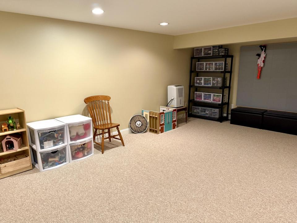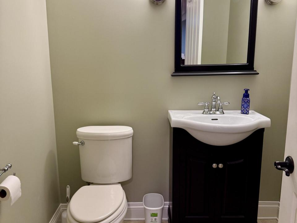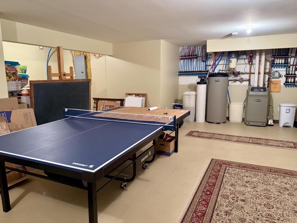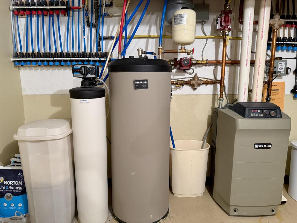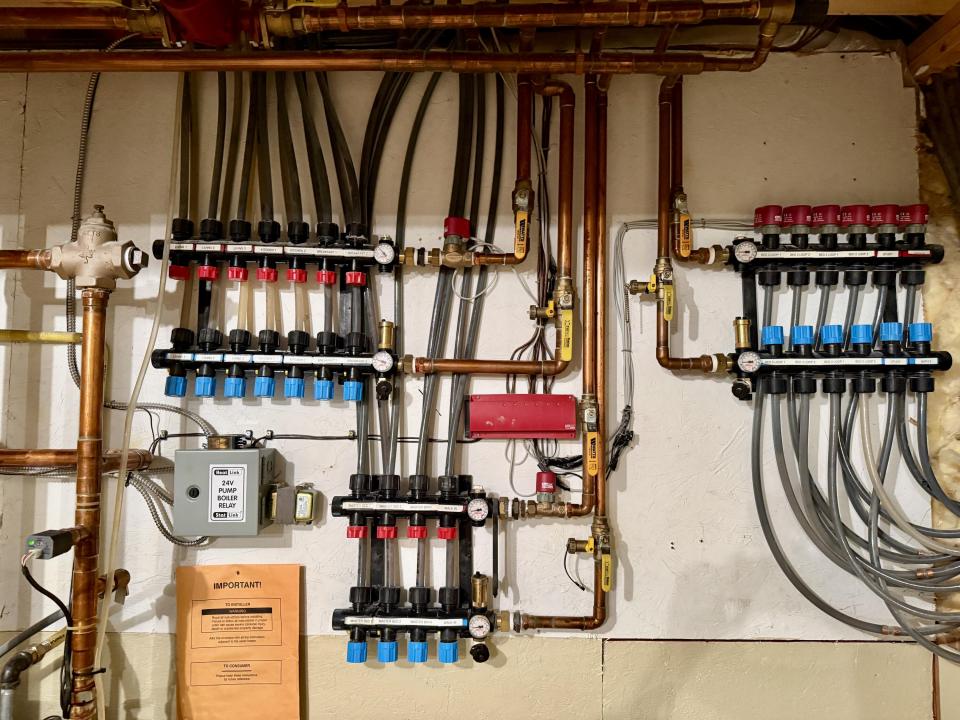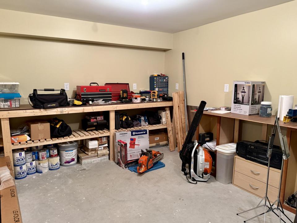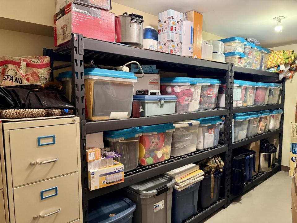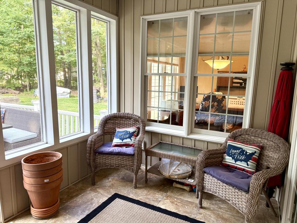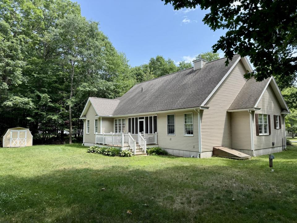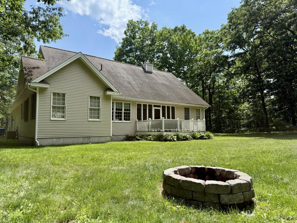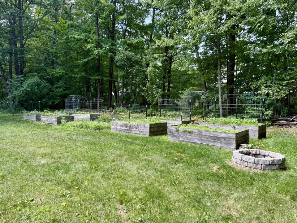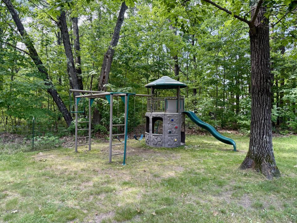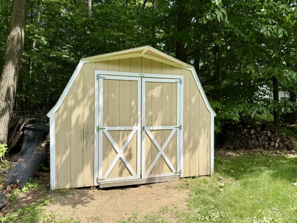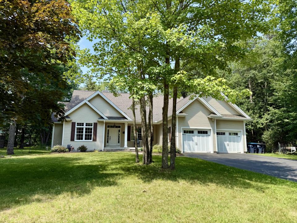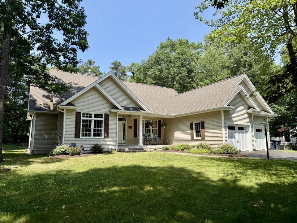This expansive, custom-designed ranch home offers comfort, quality, and space...truly a must-see! Built in 2008 with attention to detail, this 4-bedroom, 2.5-bath home features tall ceilings throughout, including cathedral ceilings in the living room and tray ceilings in the foyer, dining room, and primary bedroom. Solid wood doors, crown molding, and hardwood and ceramic tile floors with radiant in-floor heat enhance the home's appeal. The open-concept main living area centers around a natural gas fireplace and flows into a spacious kitchen complete with granite countertops, stainless steel appliances, abundant prep space, and a cozy breakfast nook (currently used as a home office corner). The private primary suite is separated from the other bedrooms and boasts a large ensuite bathroom with a double vanity, soaker tub, tiled shower with bench, and a generous walk-in closet. Downstairs, the finished basement expands your living space with a large game room, flex/den space, half bath, and finished gym area/mechanical room. No shortage of storage with a massive workshop and storage area that seems to go on forever. Central air keeps the home comfortable year-round. Step outside to enjoy the fenced backyard, complete with a back deck, fire pit, and raised garden beds--or unwind in the adjoining 3-season sunroom. An RV parking pad with electricity and septic access adds even more functionality to this thoughtfully designed property. *Accepted offer in place with a home sale contingency -- which means it's still available for showings & offers!*
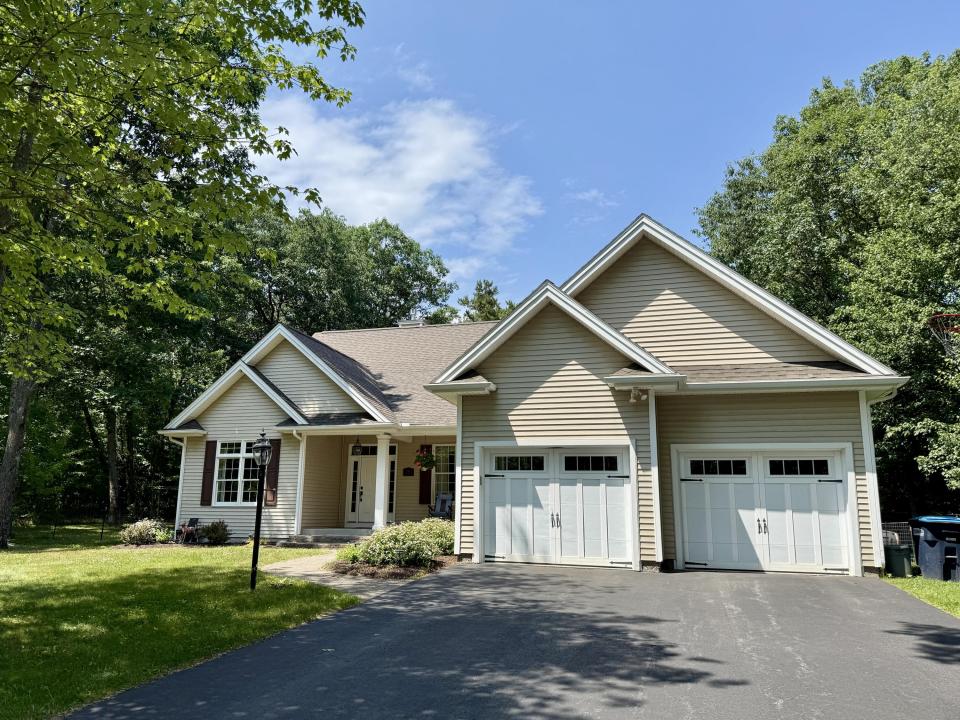
MLS#205023
16 Wildflower Lane, Morrisonville
$549,000
Listing courtesy of Due North Realty LLC
Mortgage Calculator
Home Value
Down Payment
Interest Rate
Term (years)
Estimated monthly payment =
Property Information
Price:
$549,000549000
MLS#:
205023
Type:
Residential
Area: Morrisonville, New York
Acres:
0.70
Lot Dimensions:
149' x 206'
School District:
Saranac
Tax Map:
204.-2-42.26
Total Taxes:
$10,602
Style:
Ranch
Year Built:
2008
SQFT:
3,659
Seasonal:
Yes
Beds:
4
Baths:
2
Half Baths:
1
Garage / Carport:
Yes
Heating:
Hot Water, Radiant Floor, Natural Gas
Cooling:
Central Air
Electrical:
200+ Amp Service, Underground
