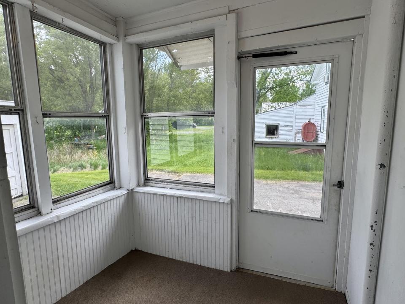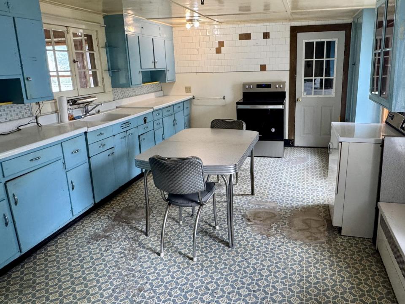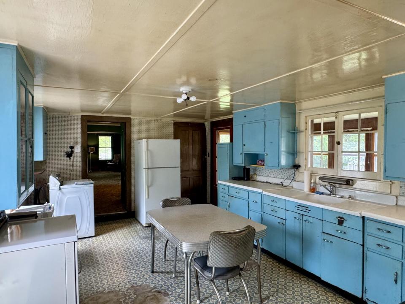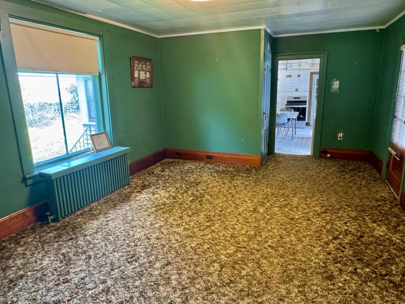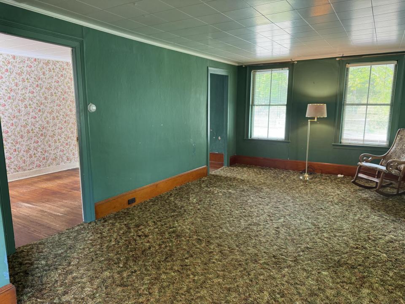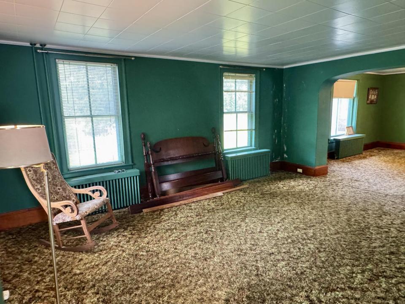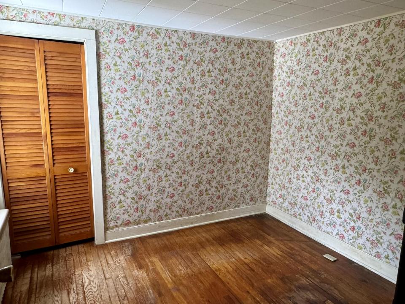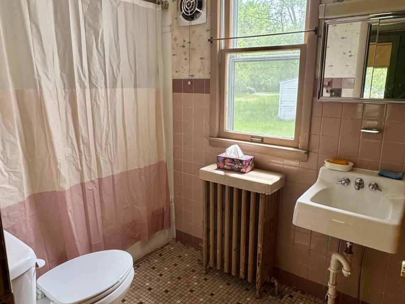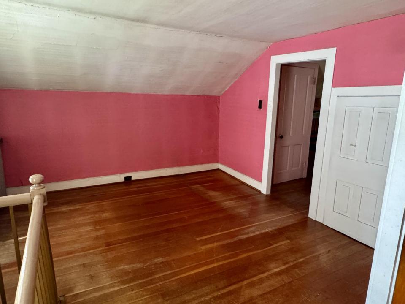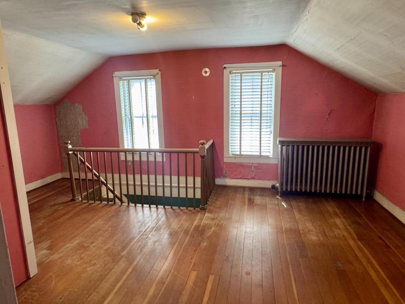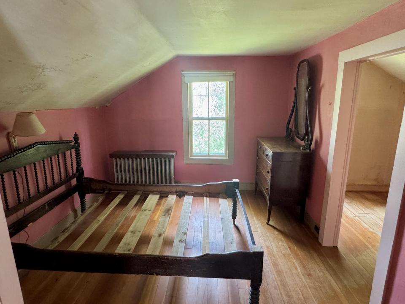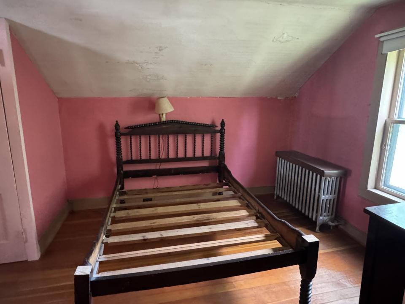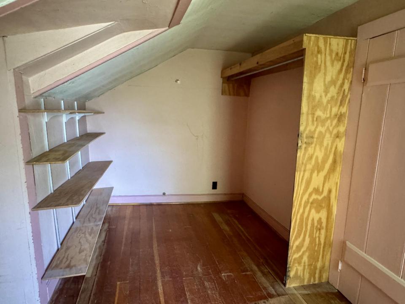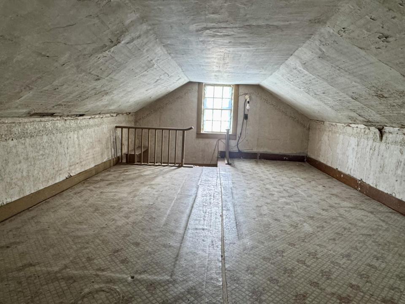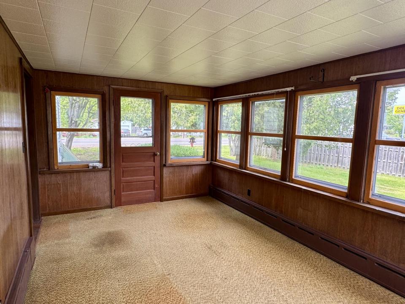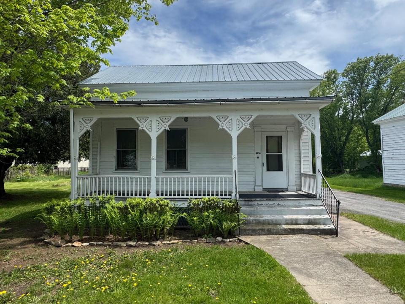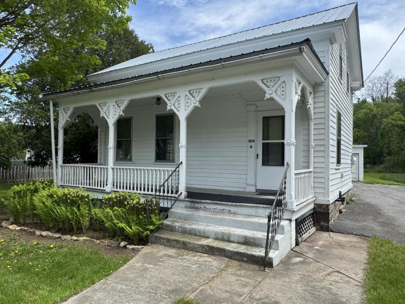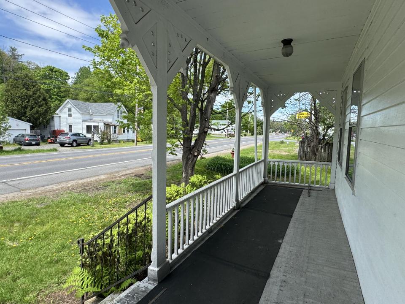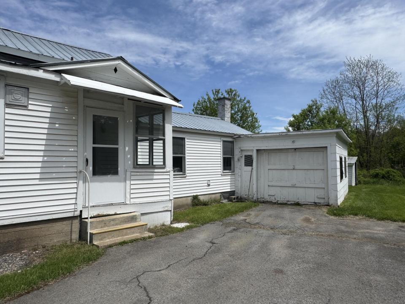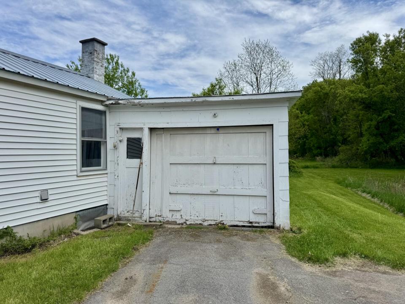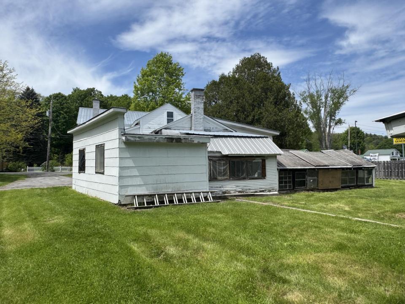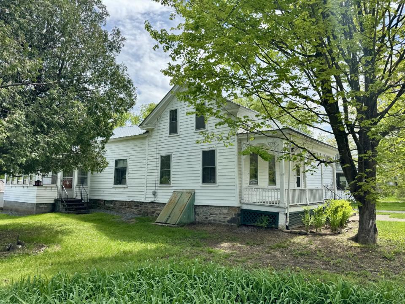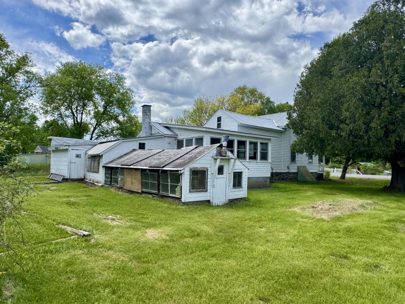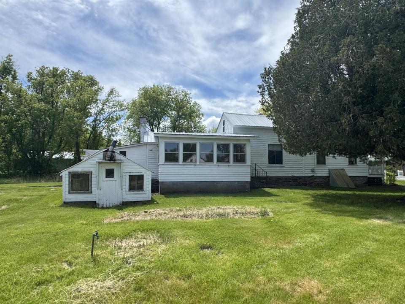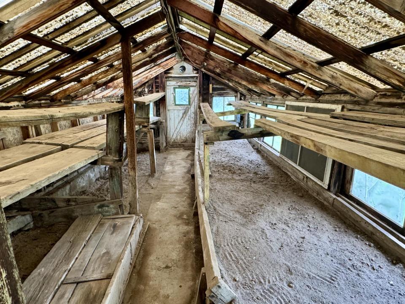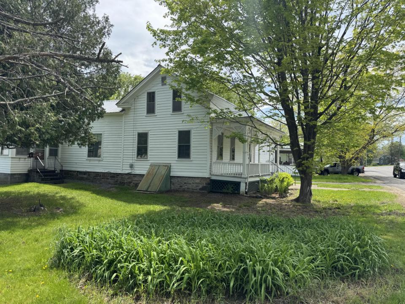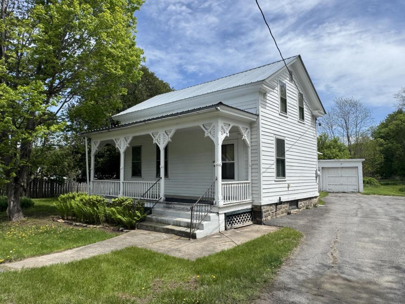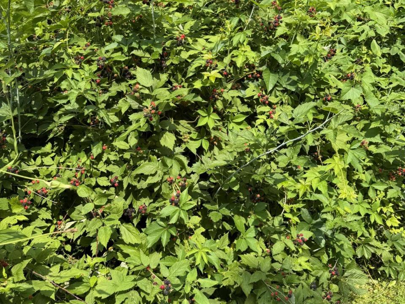This 2-bedroom, 1.5-bath Keeseville property offers charm, space, and loads of potential. The main level features an open eat-in kitchen that flows into a cozy enclosed sun porch--ideal for sipping coffee, growing your favorite plants, or simply unwinding. The large living and dining area has original hardwood floors beneath the carpet waiting to be revealed and restored. A full bathroom and a convenient smaller first-floor bedroom make main-level living easy. Upstairs, you'll find a half bath and a versatile landing area that has multiple layout options. Whether you envision a primary bedroom with a cozy office nook, or two connected bedrooms with a generous shared closet or storage area, the space is ready to adapt to your needs. Outside, enjoy the covered front porch, an attached one-car garage with extra storage space, and a greenhouse that needs a little love and room for an abundance of plants. Public water and sewer, a sturdy structure, and flexible spaces throughout mean this home is full of possibility. Bring your vision and transform this space into something truly special. Schedule your showing today!
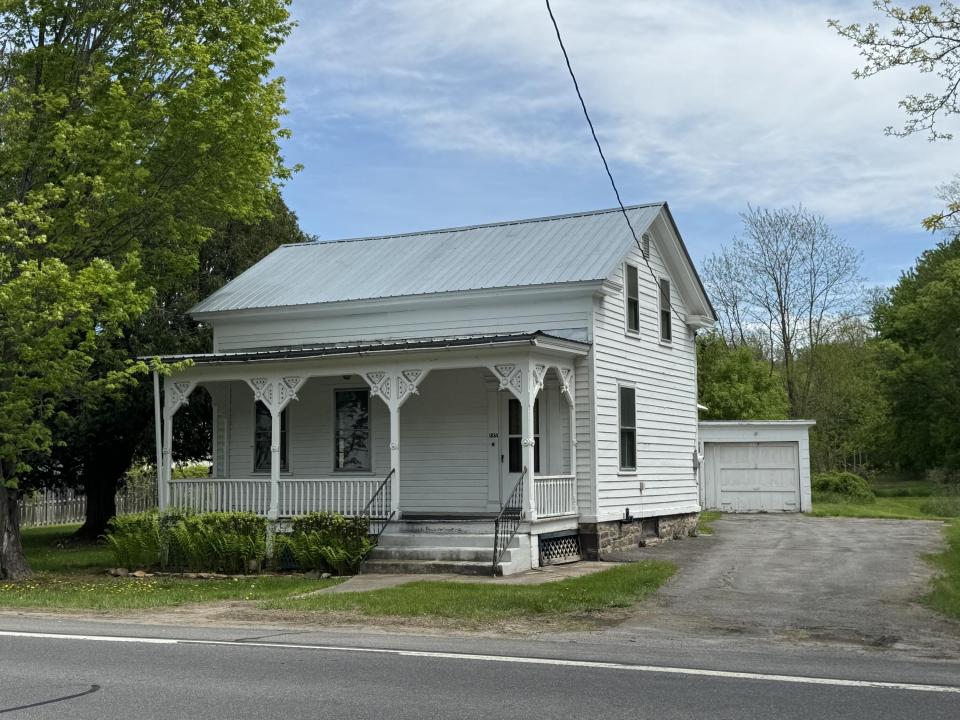
Sale Pending
MLS#204574
1834 Route 9 , Keeseville
$134,900
Listing courtesy of Ridgeline Realty Group
Mortgage Calculator
Home Value
Down Payment
Interest Rate
Term (years)
Estimated monthly payment =
Property Information
Price:
$134,900134900
MLS#:
204574
Type:
Residential
Area: Keeseville, New York
Acres:
0.35
Lot Dimensions:
94.75' x 161'
School District:
Ausable Valley
Tax Map:
316.10-1-19.11
Total Taxes:
$2,845
Style:
Traditional
Year Built:
1898
SQFT:
1,499
Seasonal:
Yes
Beds:
2
Baths:
1
Half Baths:
1
Garage / Carport:
Yes
Heating:
Hot Water, Oil
Cooling:
None
Electrical:
100 Amp Service
