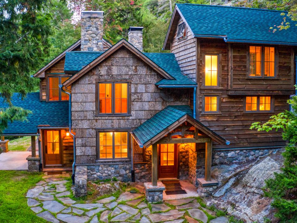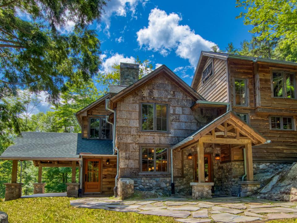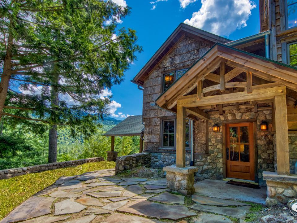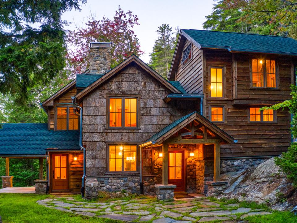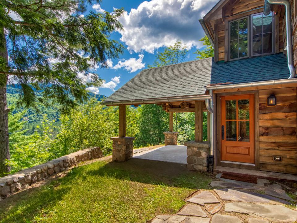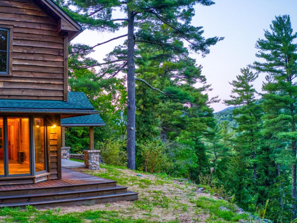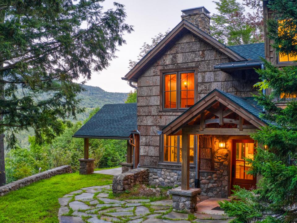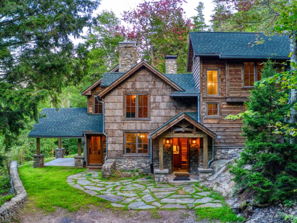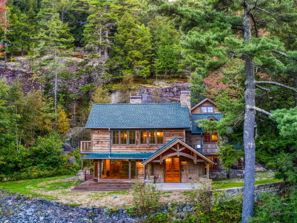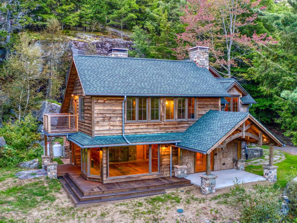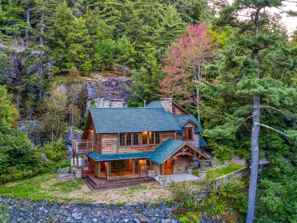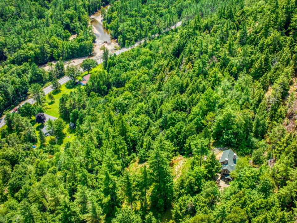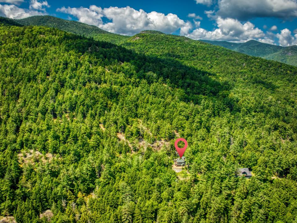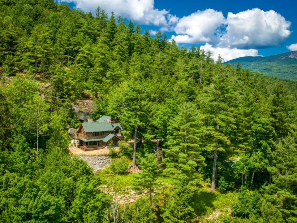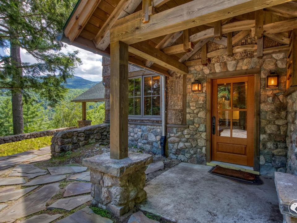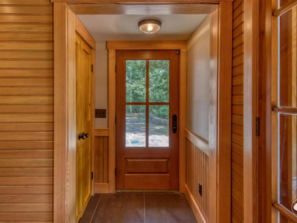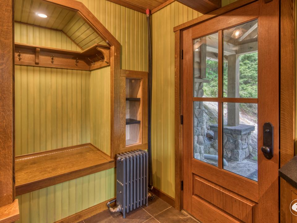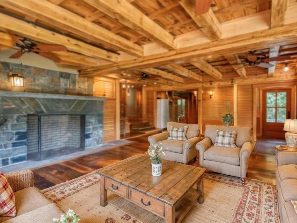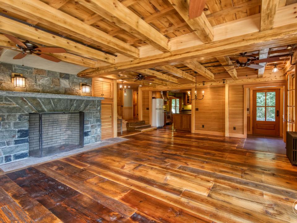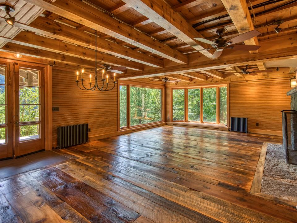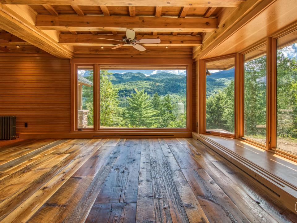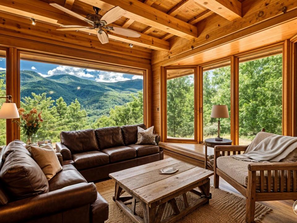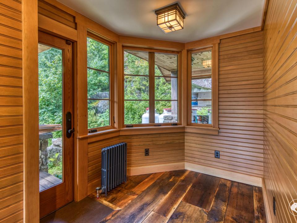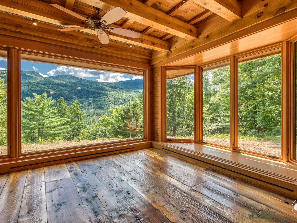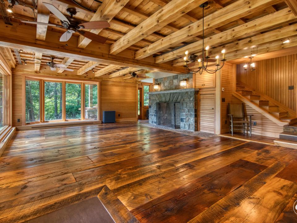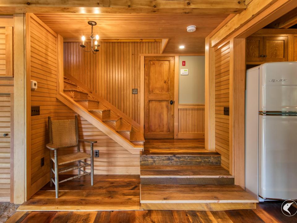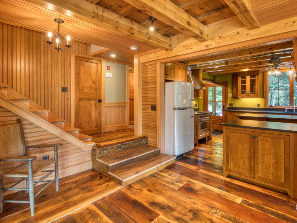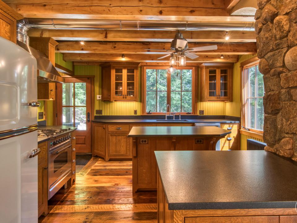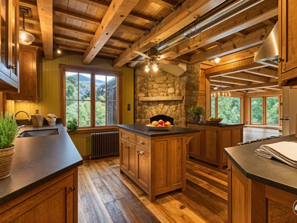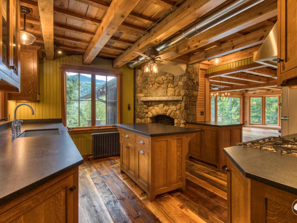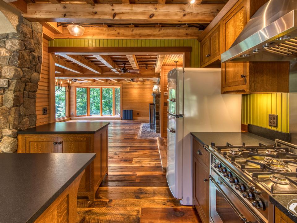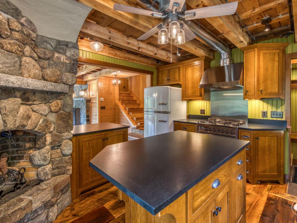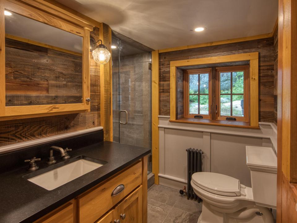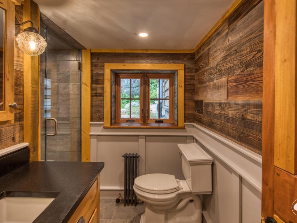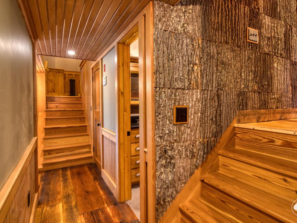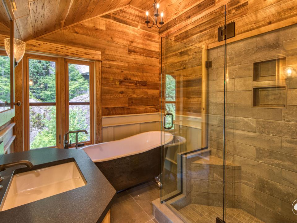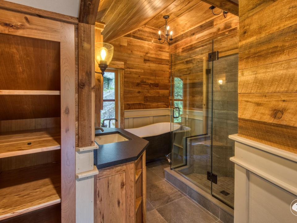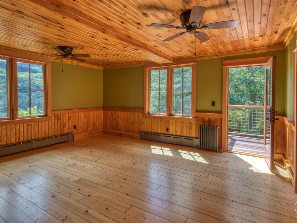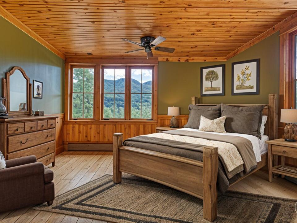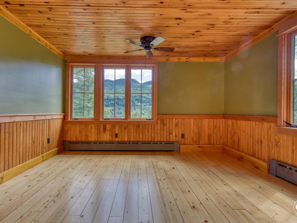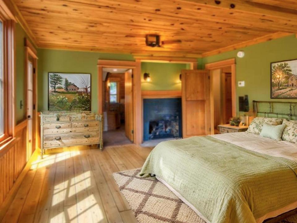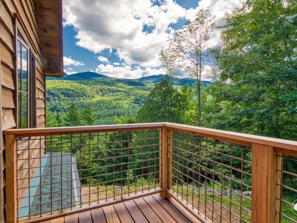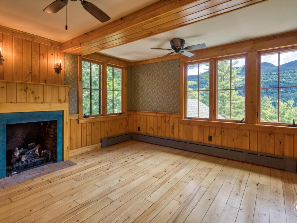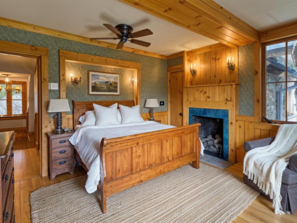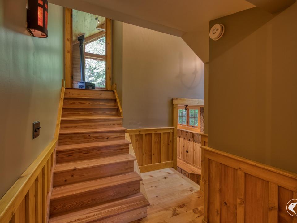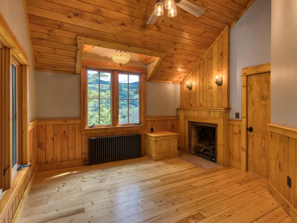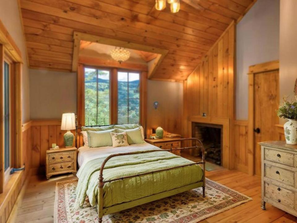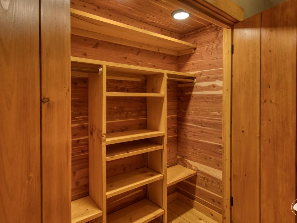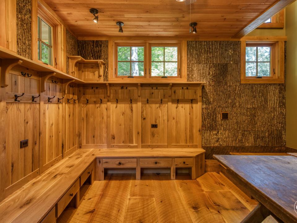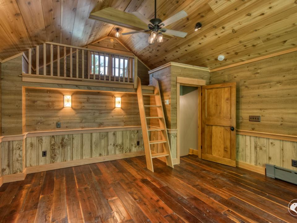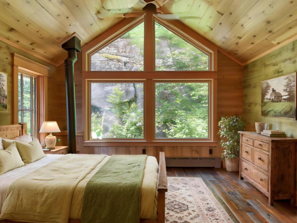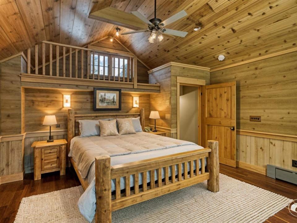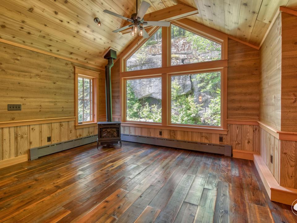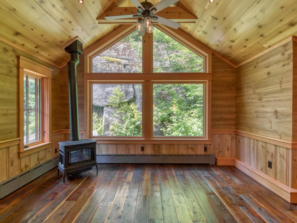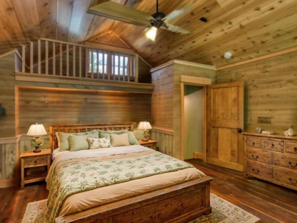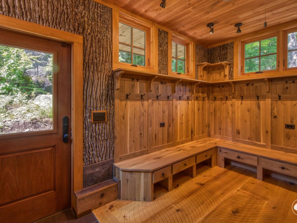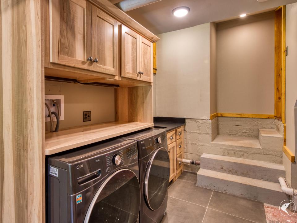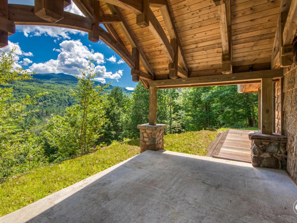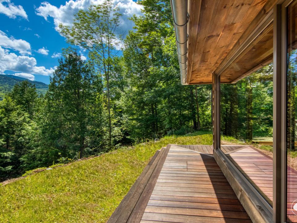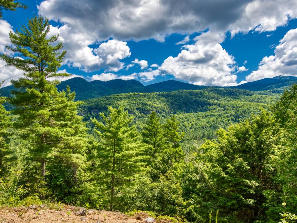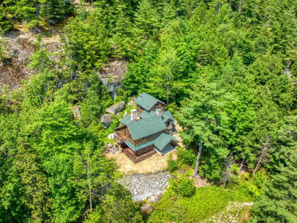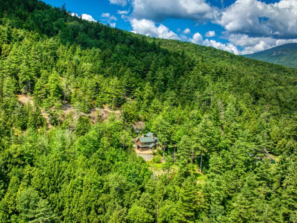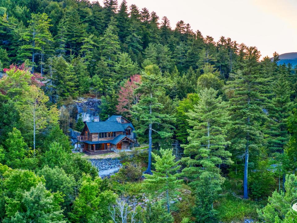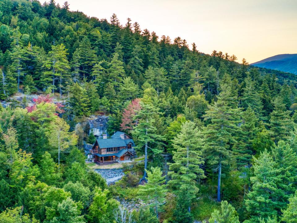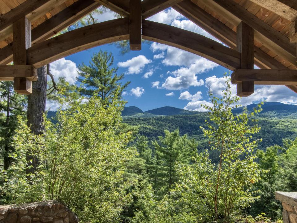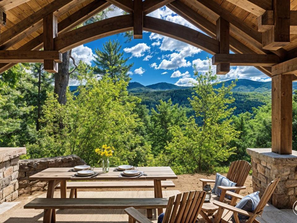Discover Adirondack Luxury at Cliffside Lodge. Once part of the exclusive Goldman Sach's family compound, this meticulously renovated mountain retreat is nestled on 20 pristine acres of the Adirondack wilderness. This stunning 3,000 sq. ft. property seamlessly blends historic charm with modern amenities, offering an unparalleled four-season escape. The exterior showcases expert landscaping with native plants, improved retaining walls and grading. Stunning stonework, live edge clapboard, and Poplar bark siding create a rustic yet refined appearance. A wraparound deck with covered areas and a cedar timber patio provide ample outdoor living space. Inside, the lodge boasts four bedrooms, including a spacious new bedroom with a loft area, two stairways, three fully renovated bathrooms, a Gear Room, cozy rustic kitchen, and a Great Room with an adjoining reading nook. The custom kitchen features quarter sawn white oak cabinets and high-end appliances, including a rustic Italian range and retro refrigerator. Five fireplaces (one wood-burning, four gas) plus a gas stove in the new bedroom add warmth and ambiance throughout. Vaulted ceilings with exposed beams, antique reclaimed hardwood flooring, and custom woodwork add a sense of grace and spaciousness. Modern comforts include new Marvin windows, ThermaTru doors, closed cell foam insulation, a new gas boiler with zoned heating, updated plumbing, and complete rewiring with a 200-amp electrical service. A Mahoney central monitoring security system and fiber optic internet ensure safety and connectivity. Extensive site and infrastructure work includes a modern engineered septic system, arborist work, and a high-capacity zinc gutter system with underground drain lines. The property is situated on a natural shelf among a mature forest and shear granite faces at the base of Wolfjaw Mountain. Please note: Some images have been virtually staged to help illustrate the home's potential.
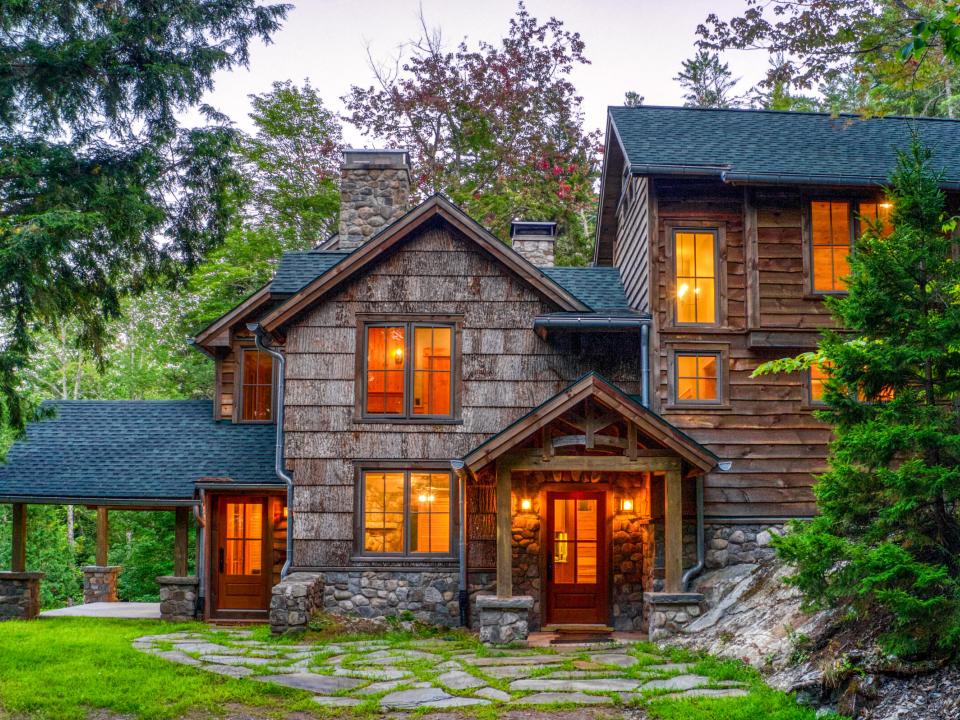
MLS#202597
74 Evergreen Lane, Keene Valley
$1,889,000
Listing courtesy of Merrill L. Thomas, Inc.
Mortgage Calculator
Home Value
Down Payment
Interest Rate
Term (years)
Estimated monthly payment =
Property Information
Price:
$1,889,0001889000
MLS#:
202597
Type:
Residential
Area: Keene Valley, New York
Acres:
19.00
School District:
Keene
Tax Map:
62.4-1-13.001
Total Taxes:
$6,285
Style:
Old Style
Year Built:
1947
SQFT:
3,166
Seasonal:
Yes
Beds:
4
Baths:
3
Garage / Carport:
No
Heating:
Baseboard, Propane Stove, Propane, Fireplace(s), Electric
Electrical:
200+ Amp Service
Green Features:
Appliances, Windows, Lighting, Insulation, Doors
