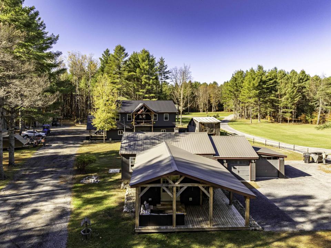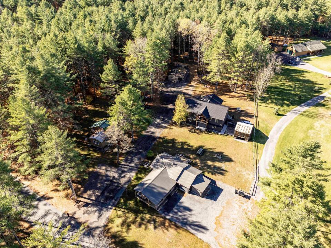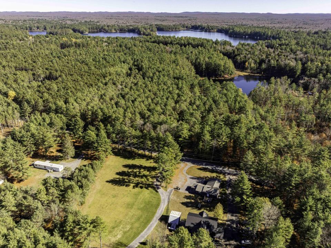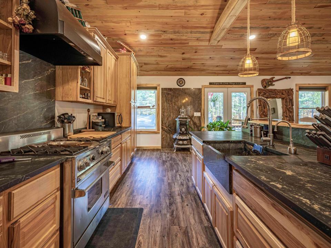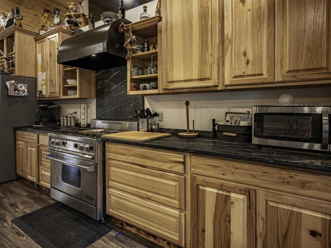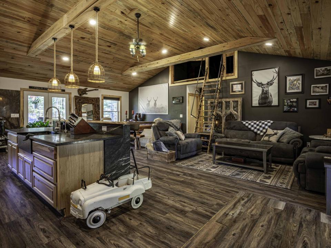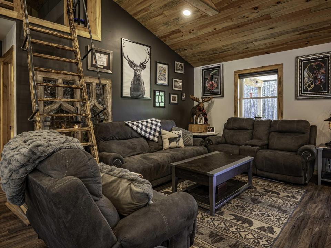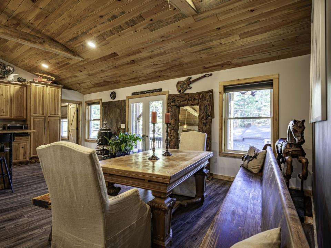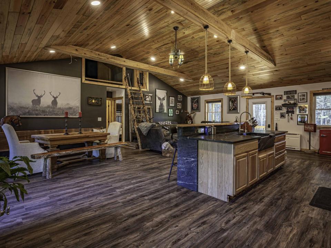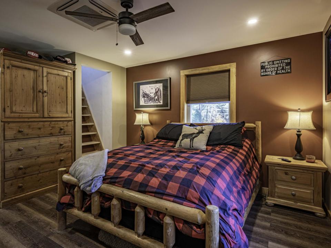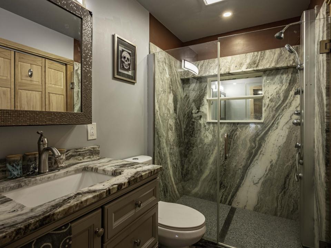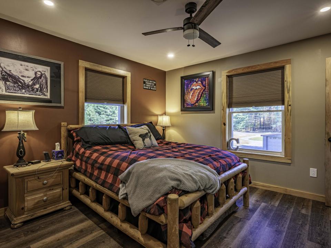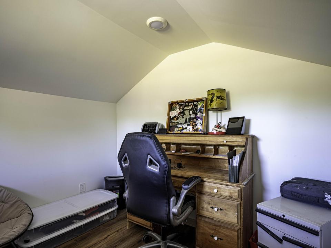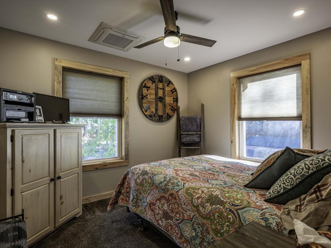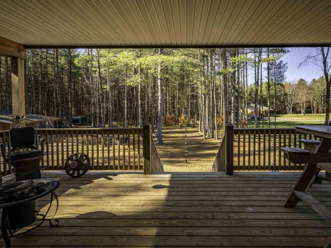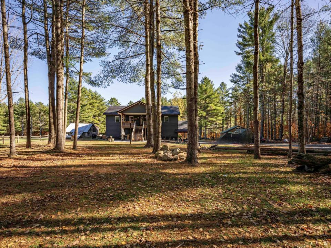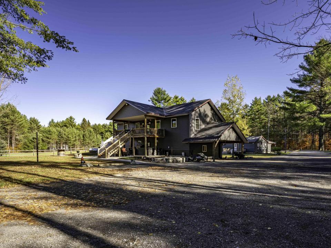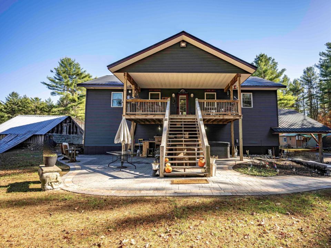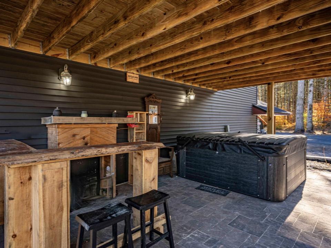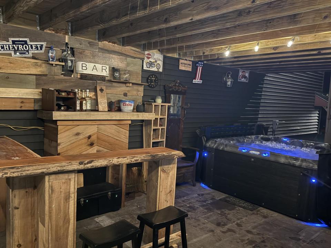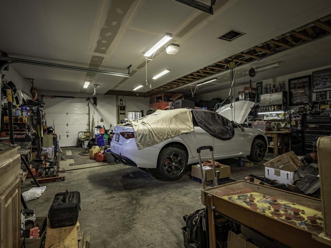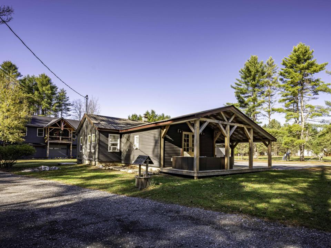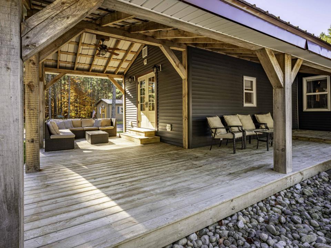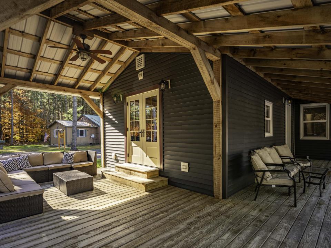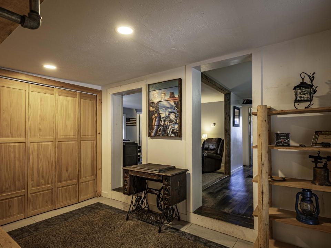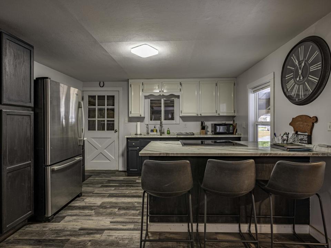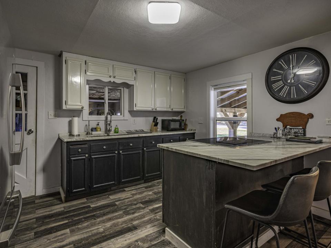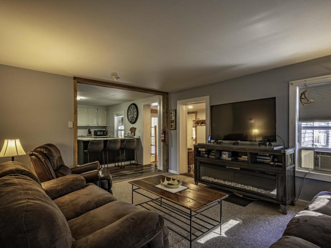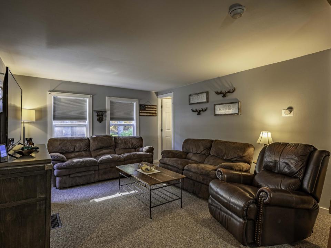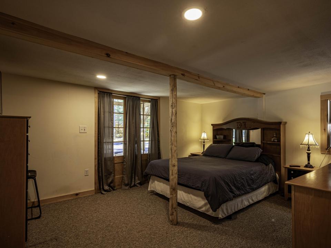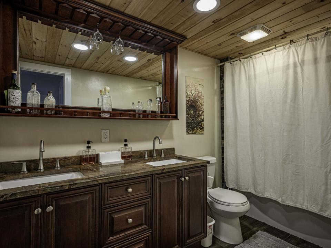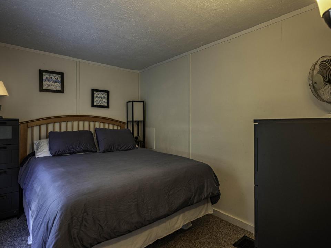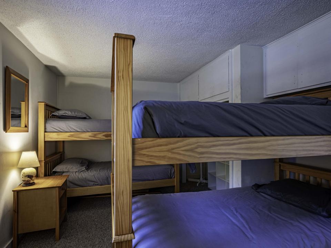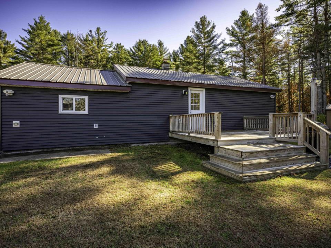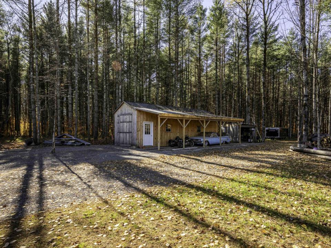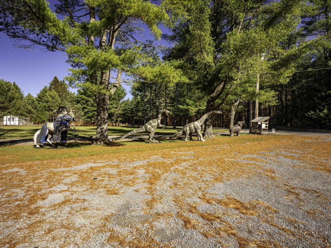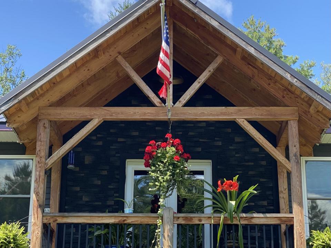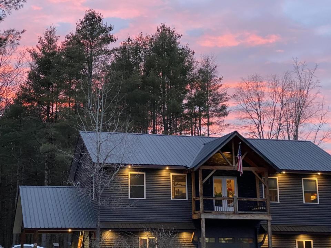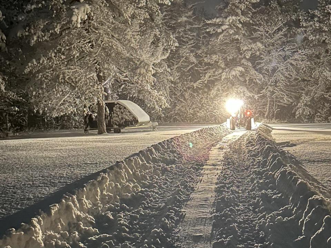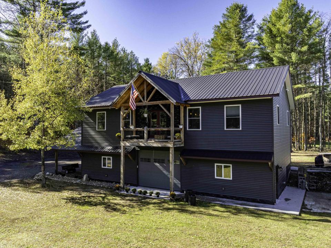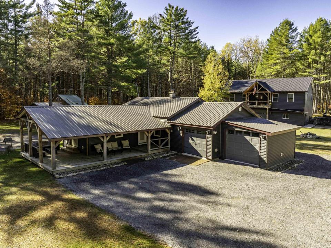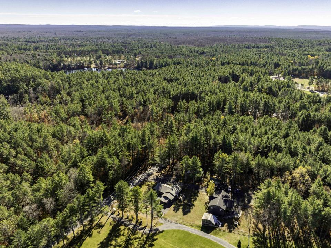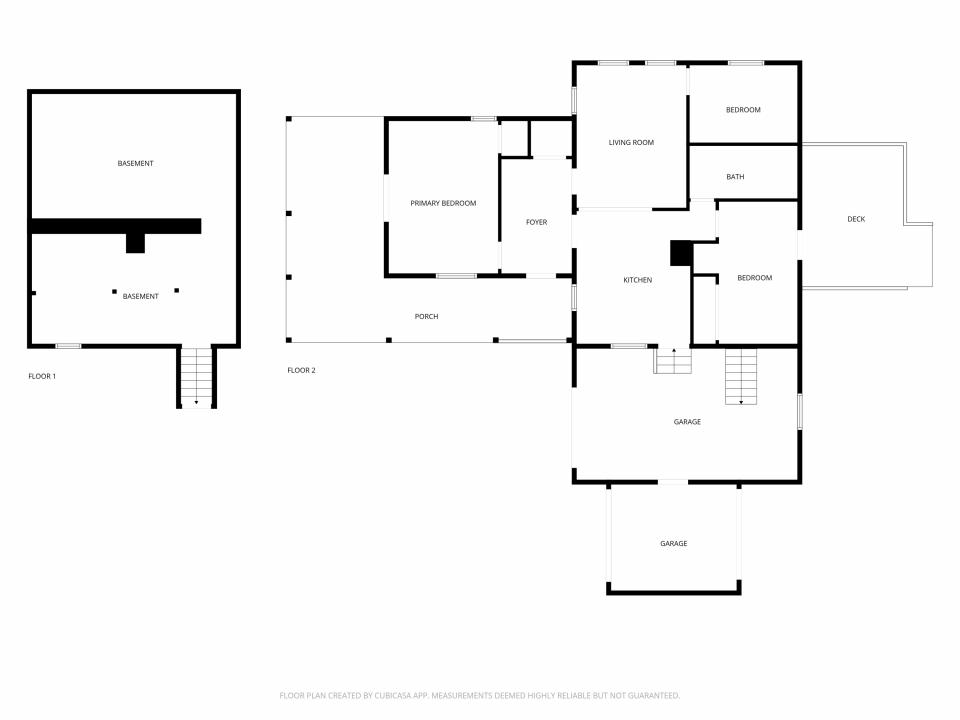The centerpiece of the property is a stunning three-bedroom, two-bath barndominium situated above a 1,500-square-foot heated garage with 10-foot ceilings and two oversized doors. Inside, natural finishes take center stage, including hickory cabinetry, 17-foot blue-stained pine cathedral ceilings, soapstone kitchen countertops, and a custom marble shower and sink in the primary bath. A thoughtful layout provides separation between the primary suite and guest bedrooms, ensuring privacy for owners and visitors alike. The home also features zoned heating using heat pump technology, offering energy efficiency and year-round comfort. The garage level is plumbed for a third full bathroom, providing potential for expanded living.Designed for relaxation and entertaining, the home features multiple outdoor living areas, including a balcony and spacious deck that capture both sunrise and sunset views, plus a paver patio plumbed for a wet bar and a six-person hot tub.The second dwelling is a 1,040-square-foot cabin currently operating as a successful short-term rental. This charming home sleeps up to eight guests and includes three bedrooms and one full bath. The kitchen--with granite countertops--opens seamlessly to the main living area, creating a comfortable space for gathering. The bathroom also features granite finishes, enhancing the cottage's sophisticated yet eclectic feel. Outdoor amenities include a wrap-around front deck, rear deck, attached garage, multiple tool sheds, and a vintage barn.Walk to nearby restaurants and lakes, and enjoy direct snowmobile and ATV trail access right from your doorstep. This property is perfectly positioned for four-season adventure and has exceptional investment potential.
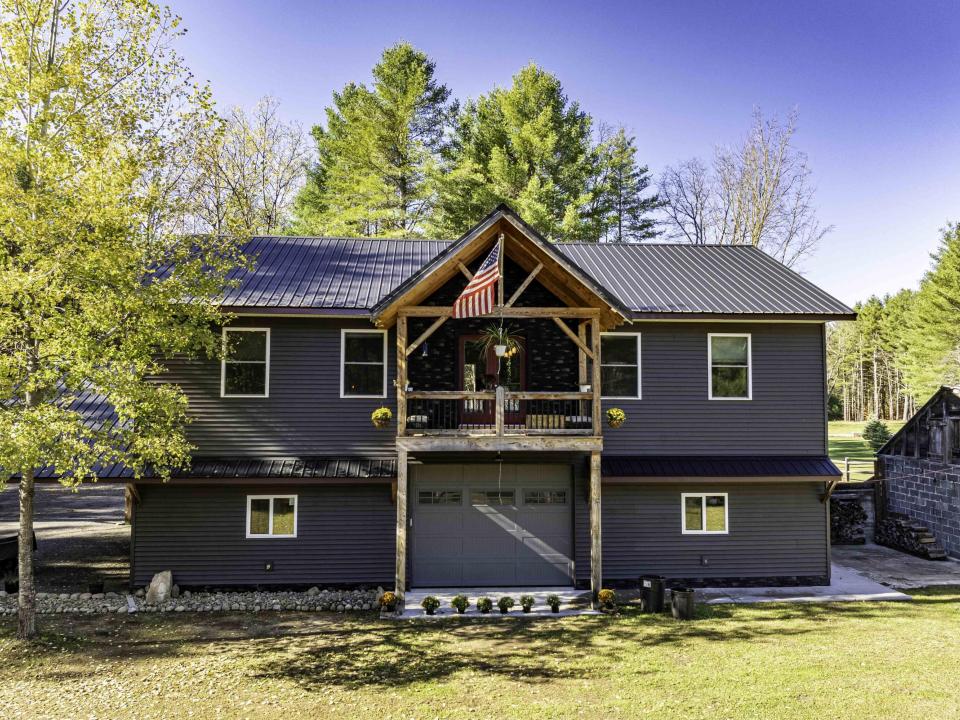
MLS#206189
5581 Partridgeville , Brantingham
$849,900
Listing courtesy of Timm Associates Sothebys International Realty
Mortgage Calculator
Home Value
Down Payment
Interest Rate
Term (years)
Estimated monthly payment =
Property Information
Price:
$849,900849900
MLS#:
206189
Type:
Residential
Area: Brantingham, New York
Acres:
2.10
School District:
South Lewis
Tax Map:
277.00-01-16.111
Total Taxes:
$3,991
Style:
Contemporary
Year Built:
2020
SQFT:
2,540
Seasonal:
Yes
Beds:
6
Baths:
3
Garage / Carport:
Yes
Heating:
Ductless, Zoned, Propane, Oil, Forced Air
Cooling:
Heat Pump
Electrical:
200+ Amp Service, 220 Volts For Spa
