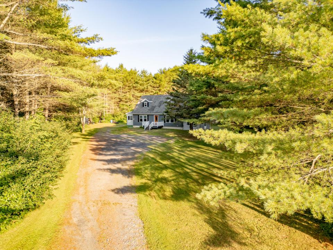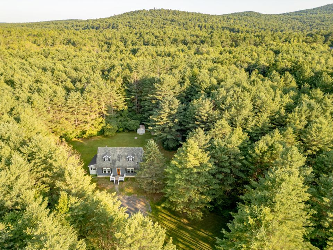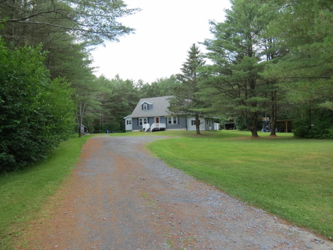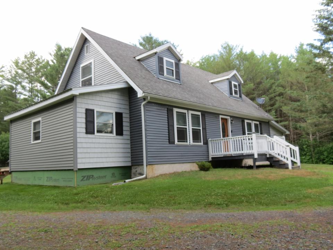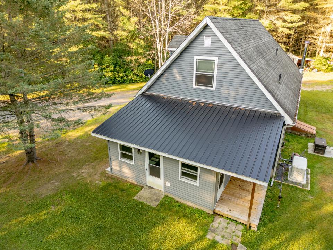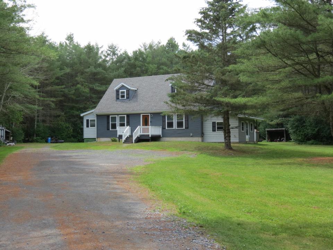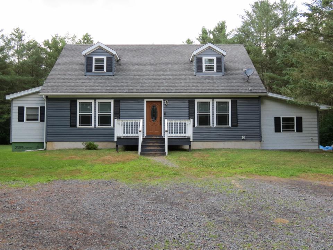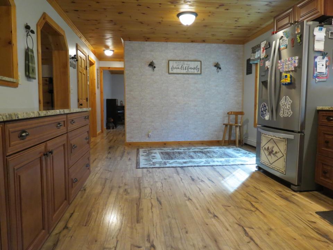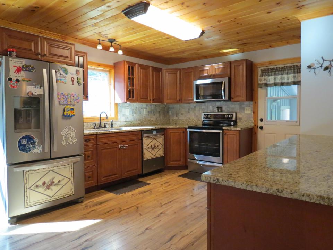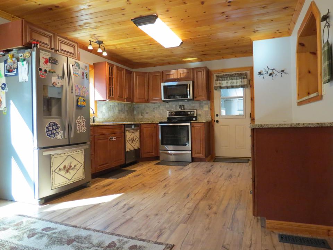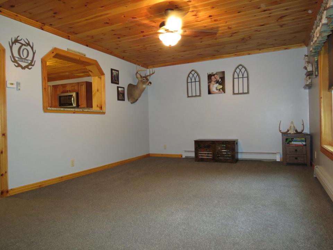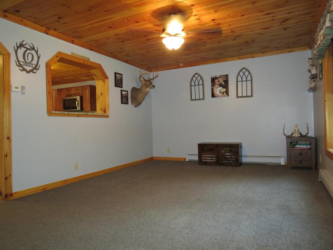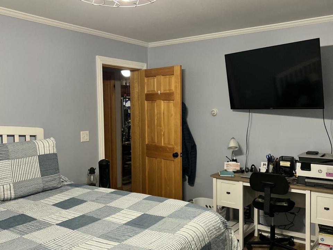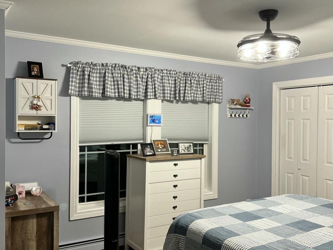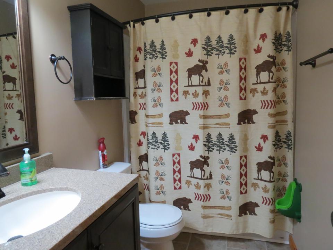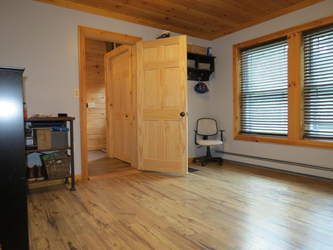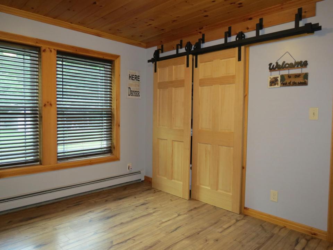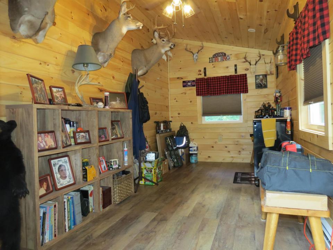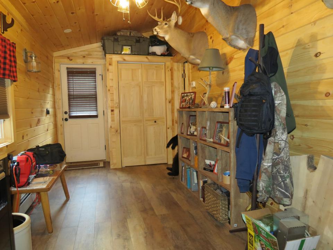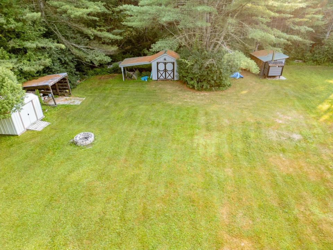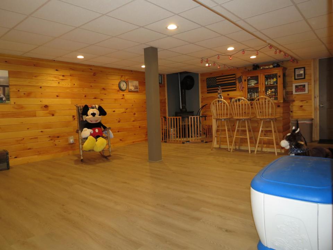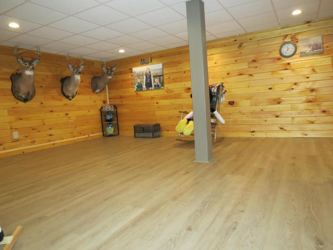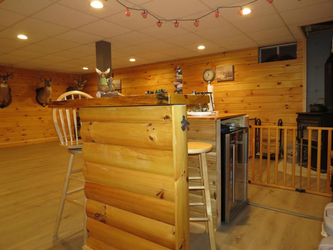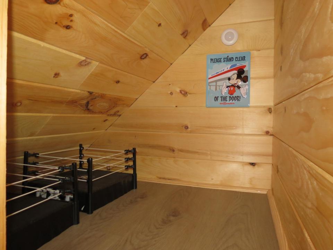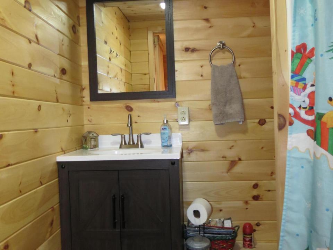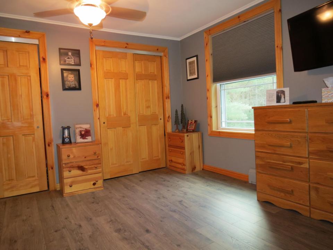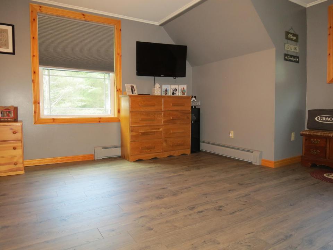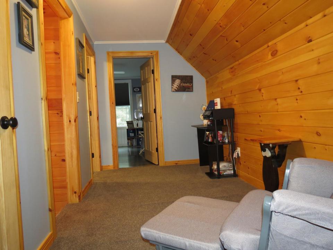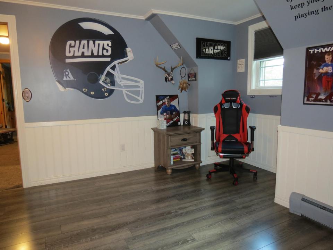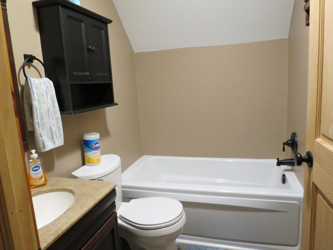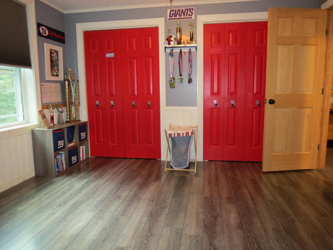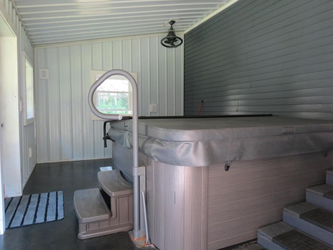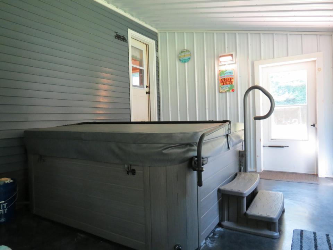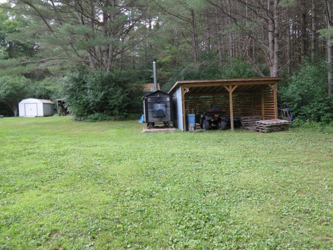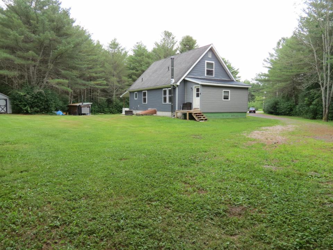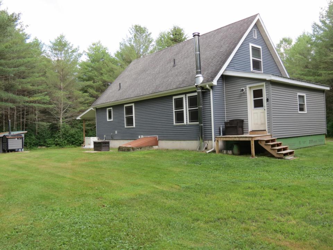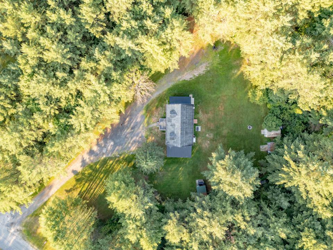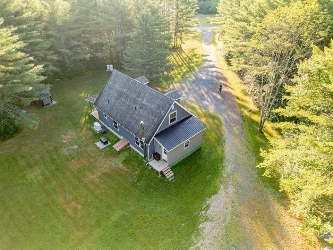Set back from the road, ensuring privacy and a sense of seclusion, the gentle sounds of wind in the trees and birdsong from these enjoyable surroundings will greet you like an old friend. This home's thoughtfully designed floor plan ensures comfort and flexibility for every lifestyle. The heart of the home is a kitchen, where functionality meets elegance. Granite countertops, cabinetry, and stainless-steel appliances provide a perfect setting for preparing everything from casual family breakfasts to holiday feasts. 4 additional bedrooms, 3 full baths provide plenty of space for family, guests, or a dedicated home office. A spacious finished bonus room offers endless possibilities: Transform it into a playroom, a media center, an art studio, or a private gym. Downstairs, a finished basement provides even more room for a game table, home theater, or a cozy reading nook. The property includes a Generac Generator in case a backup is needed and a hot tub for use after activities in the Adirondacks. The backyard offers plenty of space for lawn games, gardening, or simply basking in the sun with a good book. It is located close the High Peaks, Whiteface Mt., Lake Placid, Plattsburgh Airport and Lake Champlain.
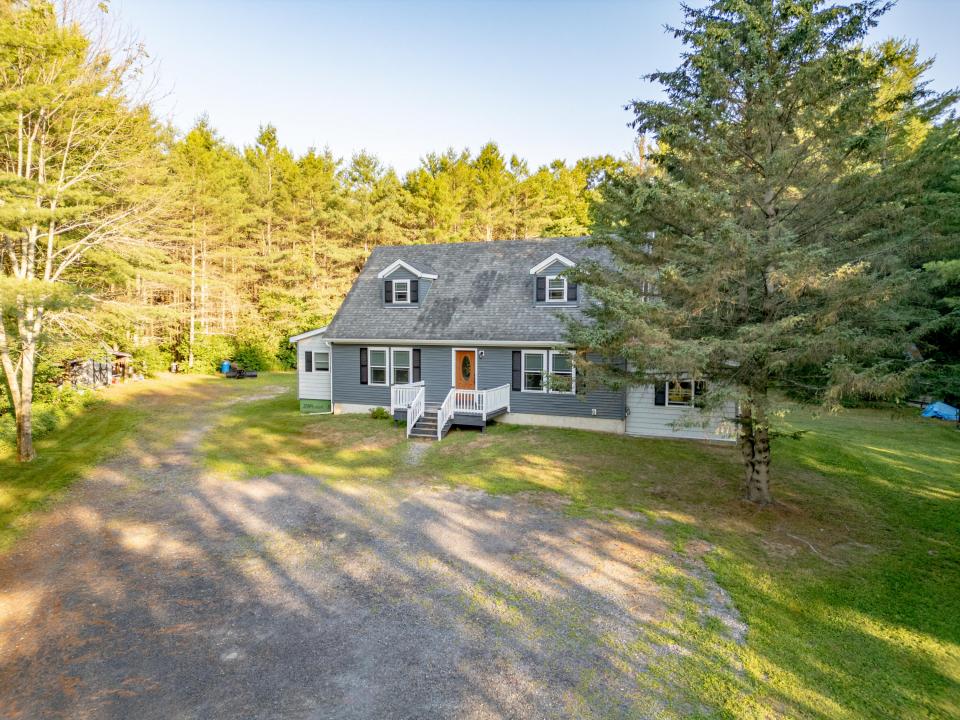
Mortgage Calculator
Home Value
Down Payment
Interest Rate
Term (years)
Estimated monthly payment =
Property Information
Price:
$349,000349000
MLS#:
205206
Type:
Residential
Area: Au Sable Forks, New York
Acres:
2.60
School District:
Ausable Valley
Tax Map:
333.-2-4.82
Total Taxes:
$4,085
Year Built:
1989
SQFT:
1,946
Seasonal:
Yes
Beds:
4
Baths:
3
Heating:
Baseboard, Free Standing Stove, Wood, Oil
Cooling:
Ceiling Fan(s)
Electrical:
200+ Amp Service
Green Features:
Windows
